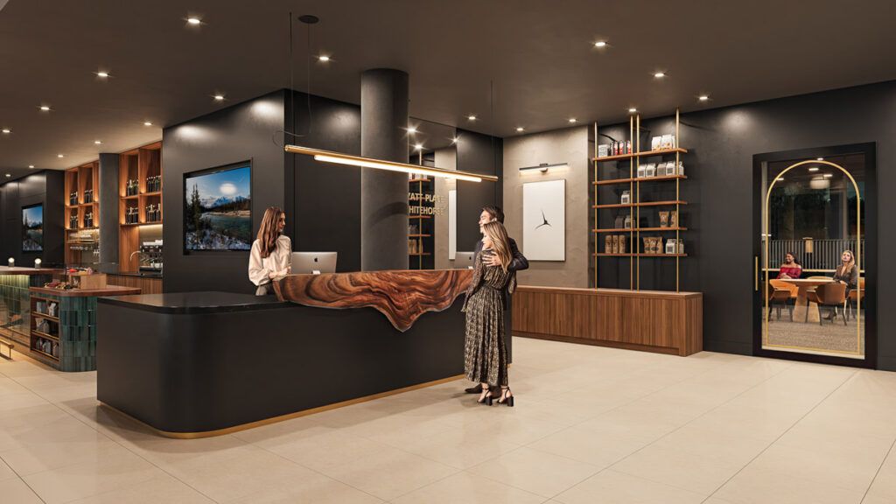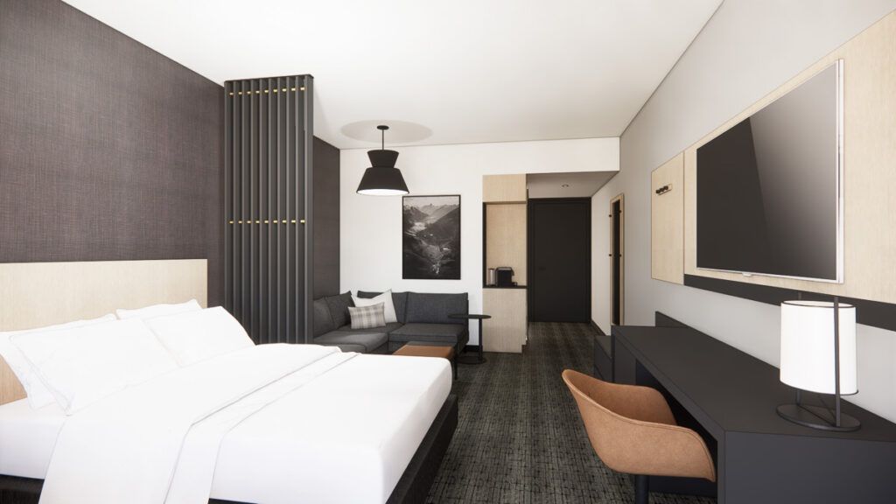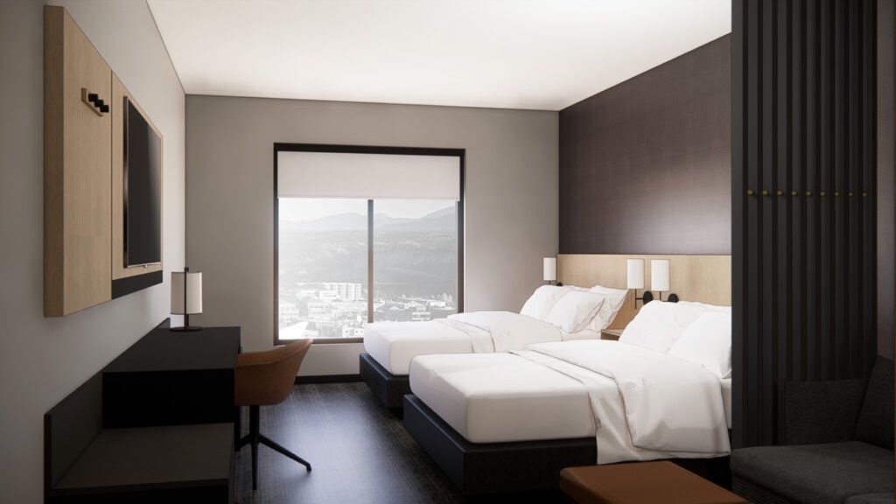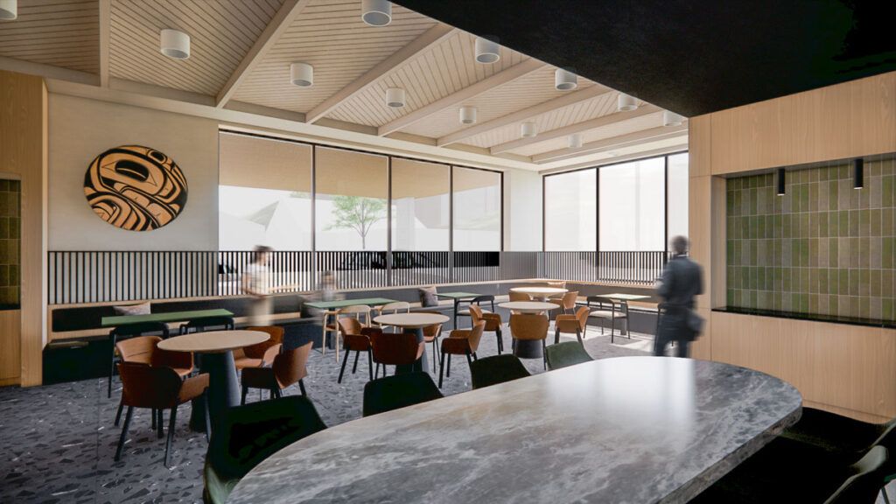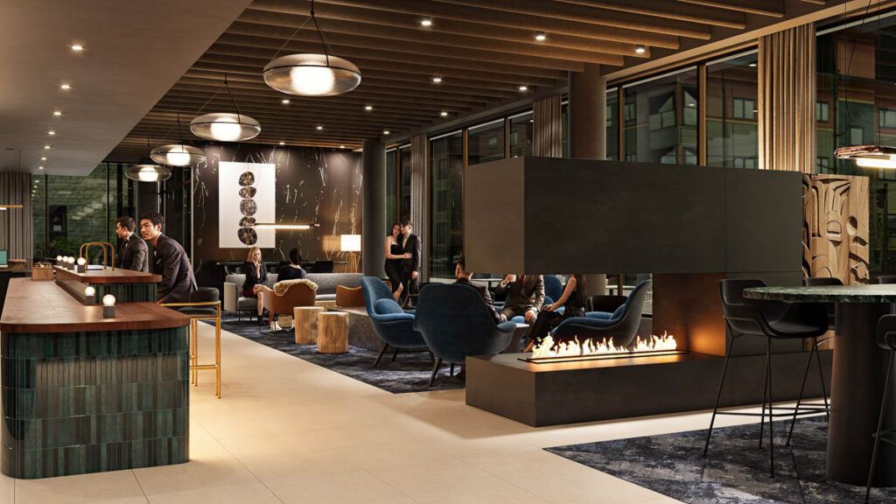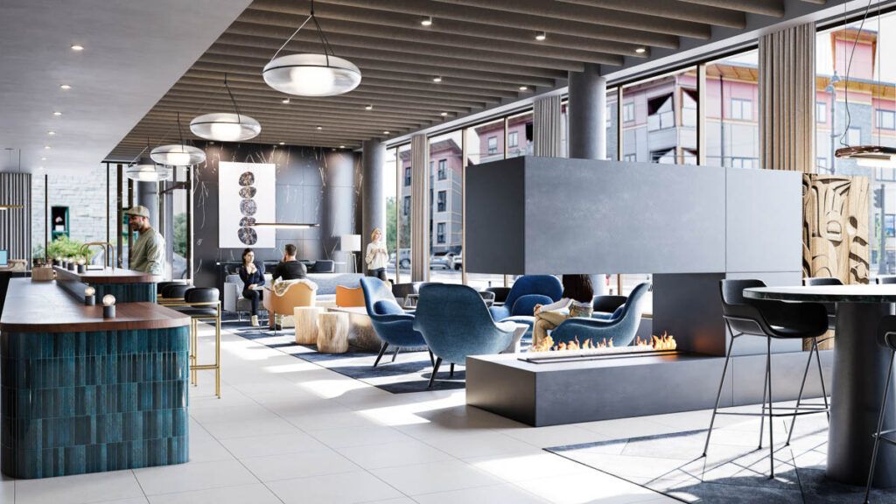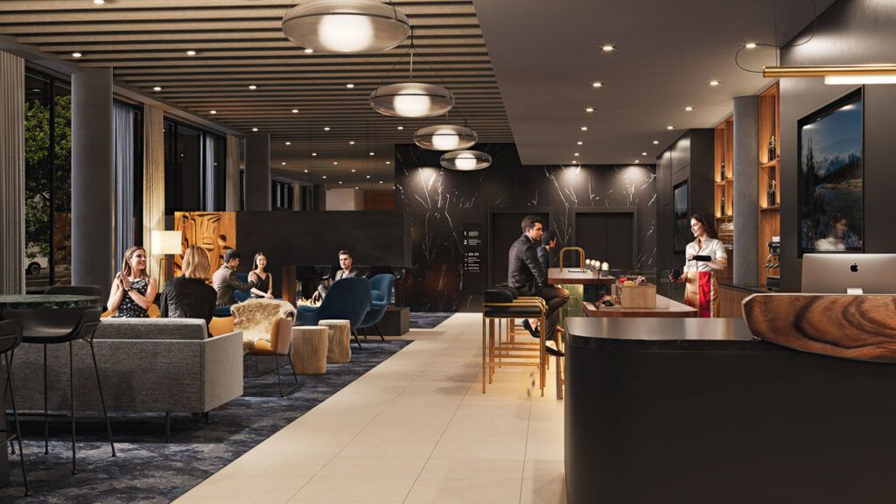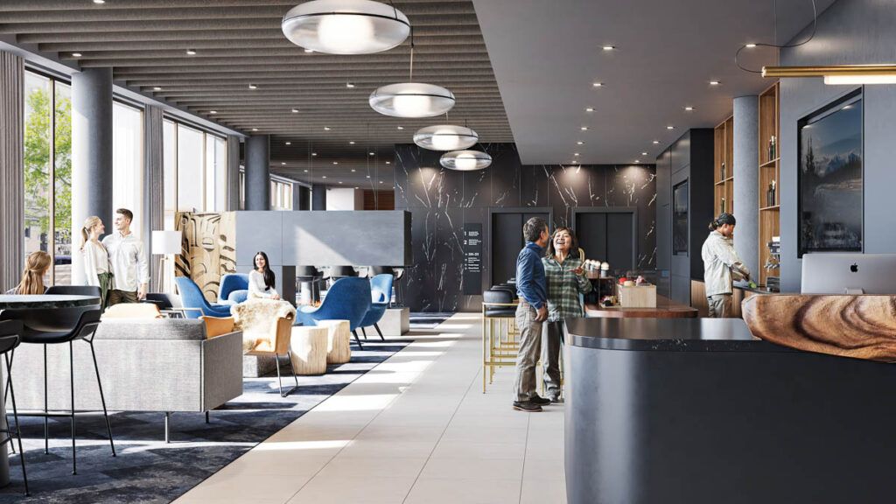Public
Location:
Whitehorse, YK
Client:
Northern Vision Development
Size:
115 Guestrooms / 75k sf
Design Team:
Erica Lowe
Dustin Unrau
Colleen Cridland
Luc Fielhaber
Tammy Carter
Builder:
Ketza Construction
Consultant Team:
Structural Engineering & Building Envelope: Entuitive
Mechanical and Electrical Engineering: MCW
Civil Engineering: Associated Engineering
Landscape Architecture: Associated Engineering
Images:
LOLA Architecture
Hyatt Place
Public
Project Info
Location:
Whitehorse, YK
Client:
Northern Vision Development
Size:
390 sq.m. / 4200 sq.ft.
Design Team:
Erica Lowe
Dustin Unrau
Colleen Cridland
Luc Fielhaber
Tammy Carter
Builder:
Ketza Construction
Consultant Team:
Structural Engineering & Building Envelope: Entuitive
Mechanical and Electrical Engineering: MCW
Civil Engineering: Associated Engineering
Landscape Architecture: Associated Engineering
Images:
LOLA Architecture

NVD Hyatt Place is a 115-suite hotel in the heart of Whitehorse and fills a need for higher end accommodations in one of the most popular northern lights destinations in the world. The design aesthetic plays on the extremes of dark and light – a defining characteristic of northern locations with long summer days and long winter nights. Being majority First Nations owned, it was important to NVD that the hotel design celebrated its people. LOLA Architecture worked with indigenous artists Keith Wolfe Smarch and Mark Preston to design pieces embedded into the architecture and interiors that will become a part of the building, each designed to tell a story. The work in the hotel will serve as Mark’s legacy as he passed away from cancer in 2022. Gold and brass accents pay homage to the gold rush, and layered horizontal design elements throughout the project reference the clay cliffs surrounding the building at the west end of Main Street.
Longevity and economic sustainability drove the environmental design strategies. Several detailed studies took place to find optimal construction and heating approaches for the project based on local labour availability and future operational costs, including a full exploration of volumetric modular construction, and biomass heating systems. Ultimately, the project is built with more conventional methods, including a concrete main floor podium and wood-framed construction for the suites above.. A robust building envelope and highly efficient mechanical system helps reduce operating costs especially on cold winter days. The project is expected to exceed NECB energy requirements by more than 30%.

