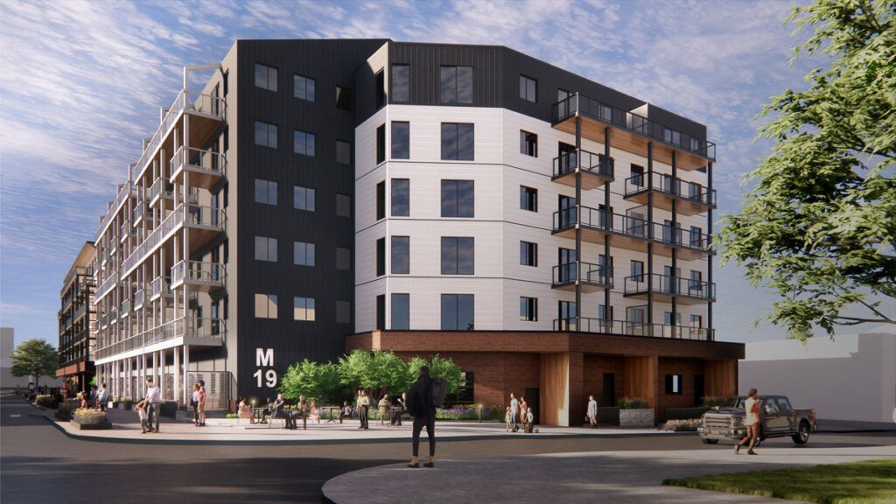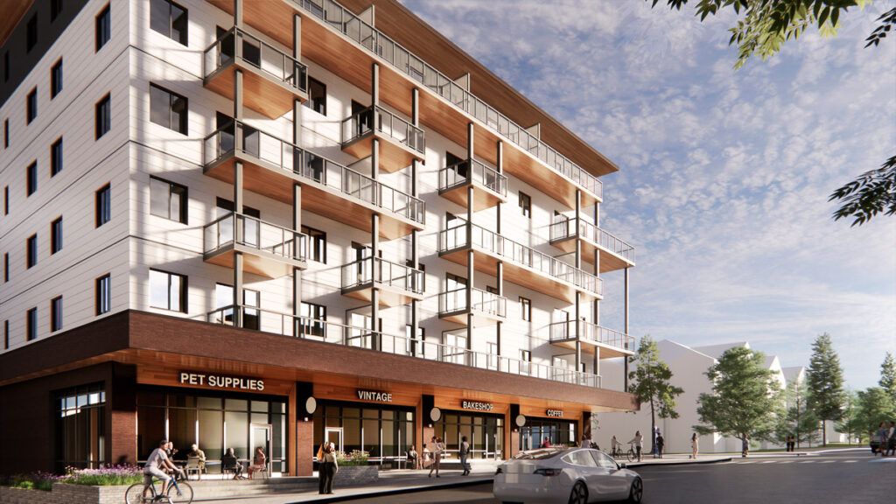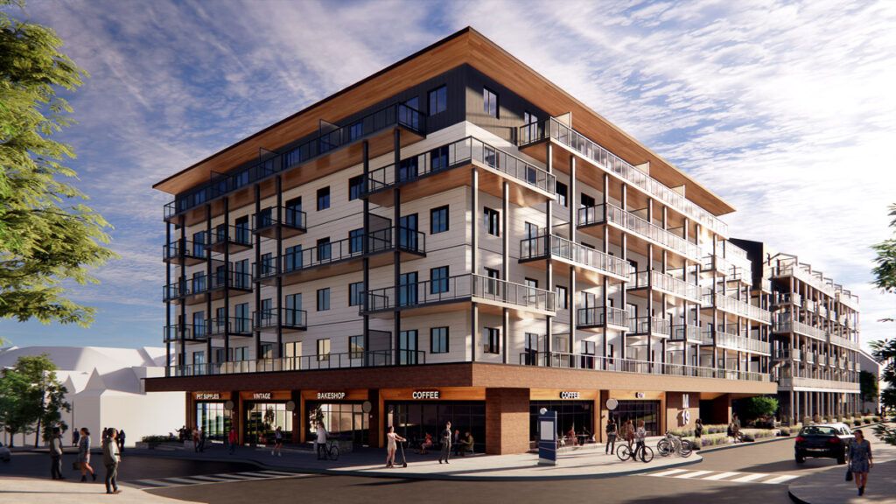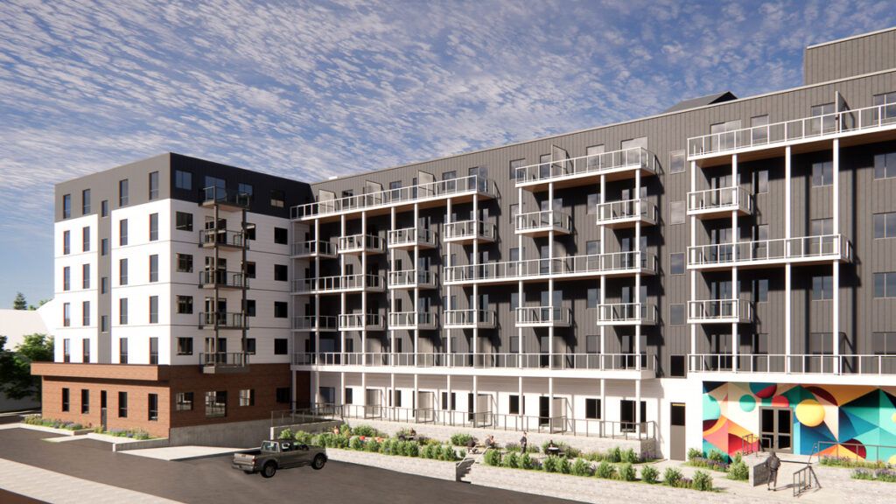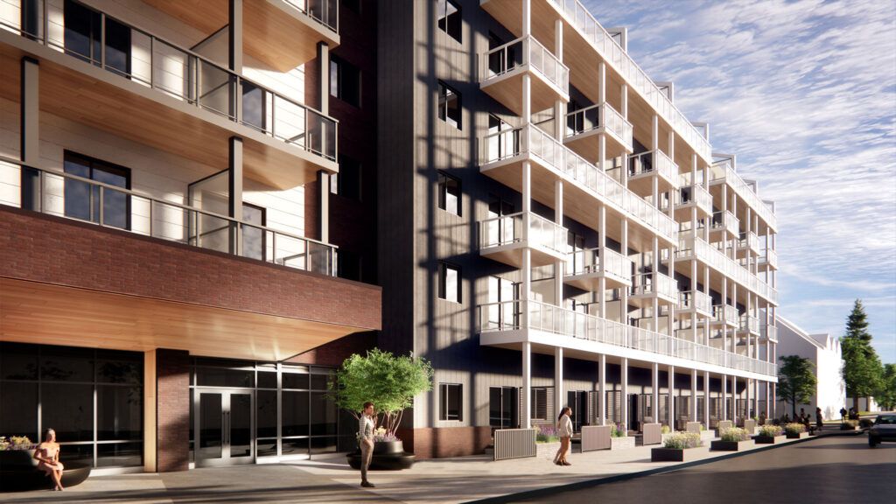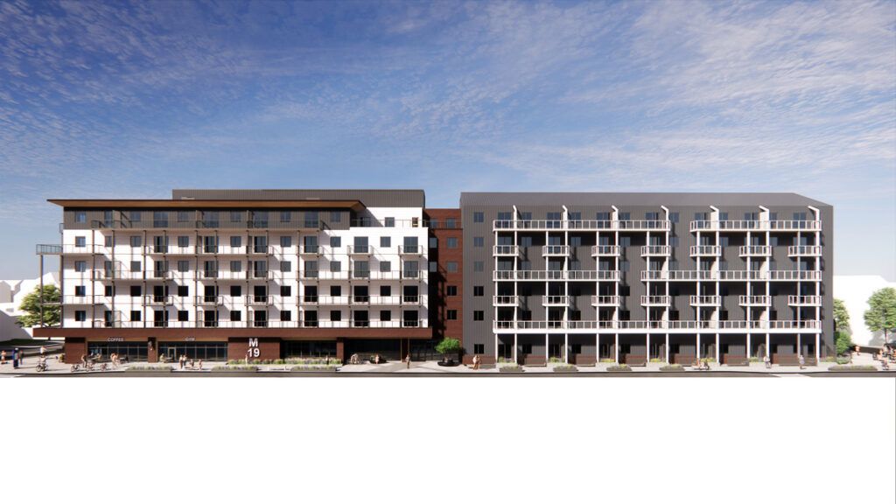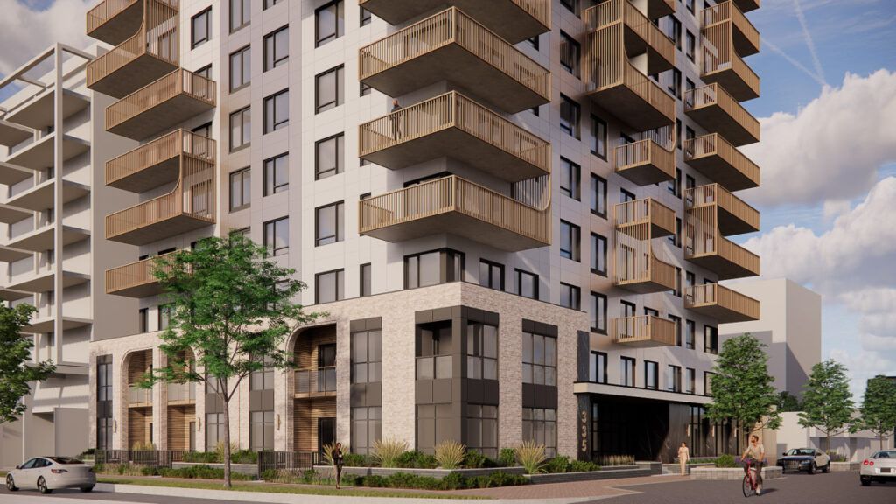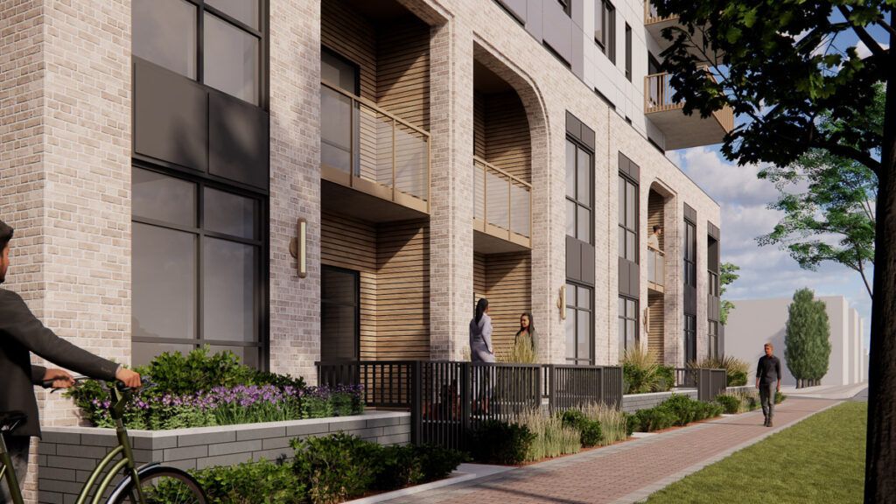Multi-family
Client:
MANCAL
Design Team:
LOLA Architecture
Consultant Team:
Structural: The Cornerstone Group
Civil: Veritas
Landscape: O2
Image Credits:
LOLA Architecture (Renderings)
Plaza 34
Multi-family
Project Info
Client:
MANCAL
Design Team:
LOLA Architecture
Consultant Team:
Structural: The Cornerstone Group
Civil: Veritas
Landscape: O2
Image Credits:
LOLA Architecture (Renderings)
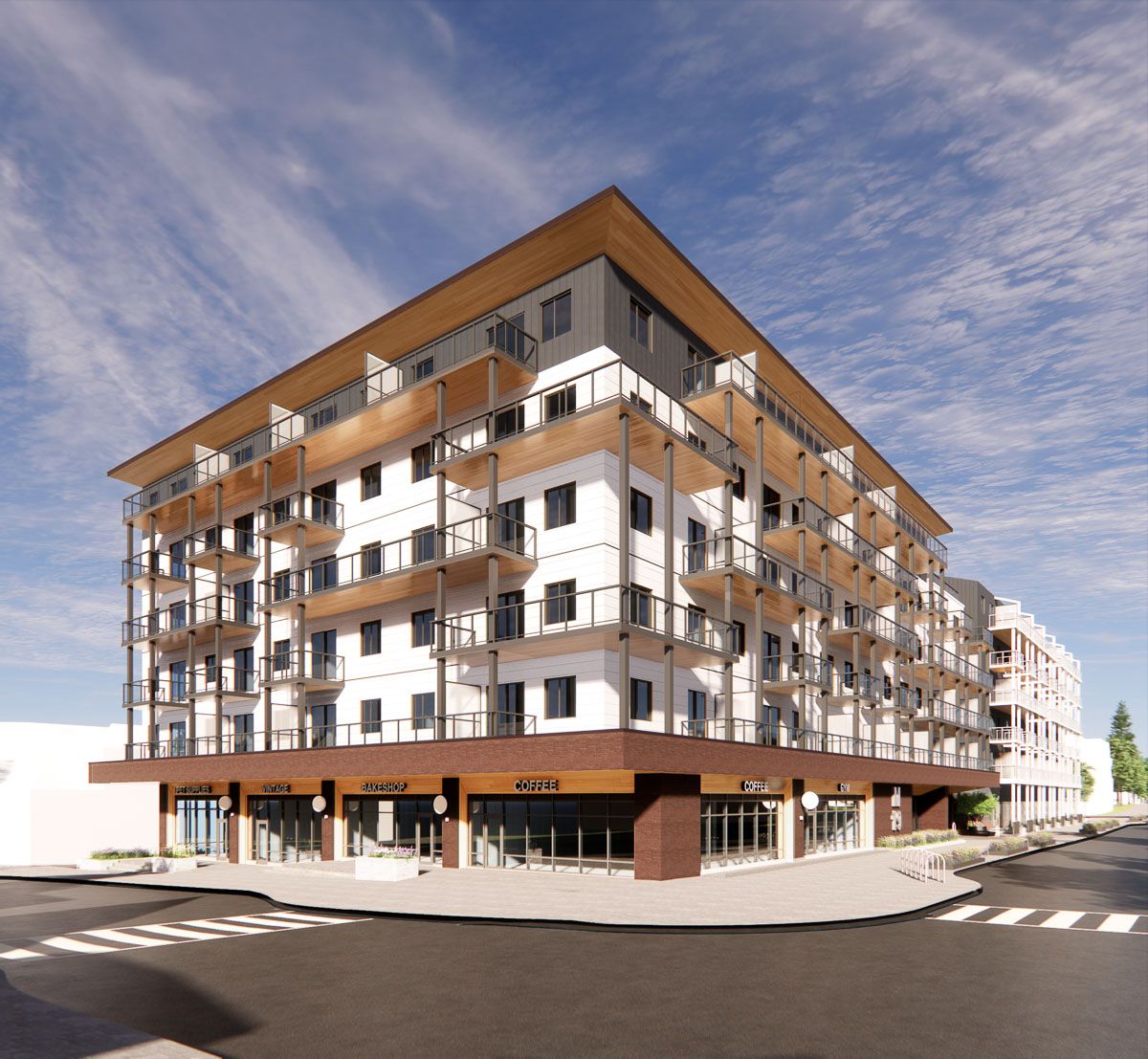
Plaza 34, a proposed mixed-use development in Marda Loop, is located at the intersection of commercial and residential areas, and aims to enhance the vibrant urban corridor of the planned Marda Loop Festival Street. The design features at-grade commercial spaces with residential units above, creating a dynamic and visually appealing building. The facade incorporates brick, wood, and cementitious elements, reflecting the neighborhood’s architectural heritage and creating a welcoming environment.
The southern section, adjacent to residential areas, features a sloped roof to integrate seamlessly into the neighborhood. The 6-story facade includes dynamic balcony designs that provide outdoor spaces for residents. The development will house 191 residential units, including one and two-bedroom layouts, addressing the growing housing demand. Four commercial bays along 34th Ave will activate the street frontage, while a tiered outdoor amenity area at the east, facilitated by the site’s significant slope, offers additional outdoor access for tenants.
With its blend of residential and commercial spaces, the development is designed to become an integral part of the new Marda Loop main street design, fostering a vibrant community environment. The building’s massing takes inspiration from both the commercial area to the north and the residential area to the south. The design respects existing topography, ensuring accessibility for all and integrating seamlessly with future Marda Loop projects.
Amenities include publicly accessible commercial spaces, a tenant coffee lounge, co-working space, gym, and a rooftop patio with a BBQ area. An underground parkade provides secure parking, and bike stalls and a bike wash encourage multi-modal transportation. The development prioritizes pedestrian-friendly spaces and minimizes surface parking, contributing to an activated and engaging streetscape.

