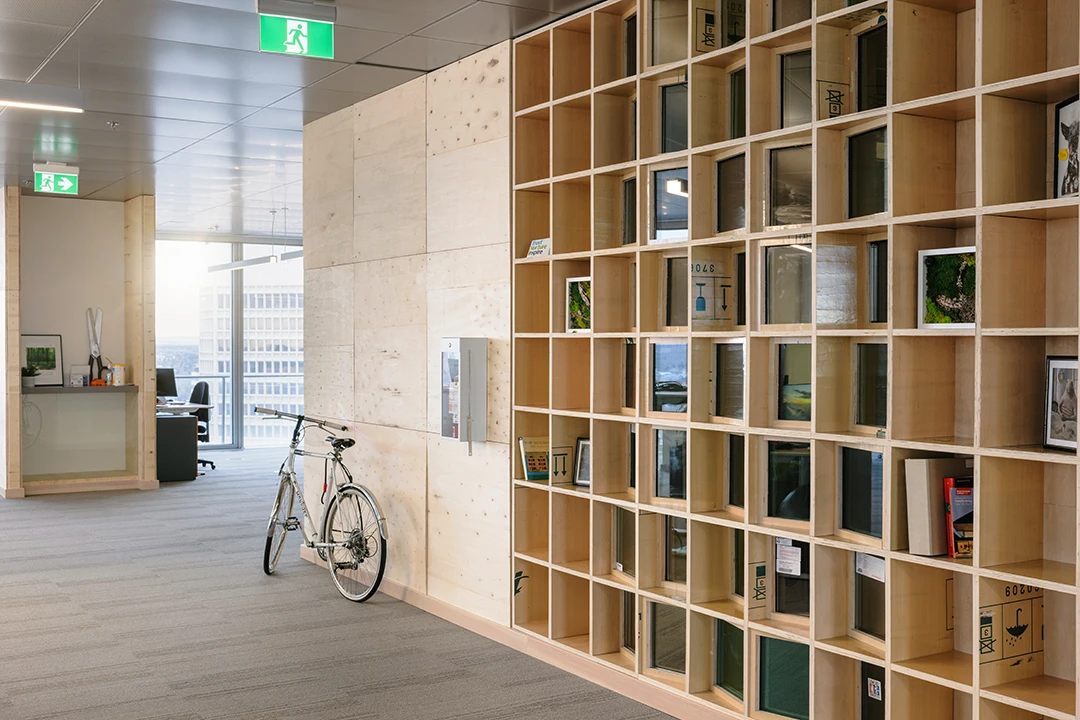Article:
Zero Sum – Overlooking downtown Calgary, Integral Group’s office exemplifies sustainable workplace design in a city better known for its leadership in resource extraction.
Designed by LOLA Architecture in collaboration with Integral Group, the 6,800-square-foot space, situated on the 26th floor of Calgary’s iconic TELUS Sky building, brings to life the firm’s values in an inspiring environment that promotes trust and collaboration and can comfortably accommodate a multidisciplinary team of 35 people. “It was very important to them that they all be in one large place,” says Erica Lowe, founding principal of LOLA Architecture. “But they did want a few quieter spaces where they could go and have calls.” To meet this need, the team designed three different types of breakout rooms, including a private quiet space that also functions as a nursing room.
While many architecture and engineering offices have been employing the open-office concept for decades, the configuration of Integral Group’s space is specific to the firm’s needs—and their identity. One key feature is the location of the kitchen near the entrance, replacing the typical reception area. “When people come in,” Lowe says, “they’ll walk by the kitchen, pick up a coffee and then move to the large meeting room,” which is strategically located at the back of the workspace to prompt casual encounters among visiting clients, collaborators and staff. “They really liked the idea that when people come to visit, they walk through, see the space and then see the people working there,” she notes. (This intent will be fully realized once the restrictions to prevent COVID-19 transmission have been lifted and all staff members have returned to the office.)


