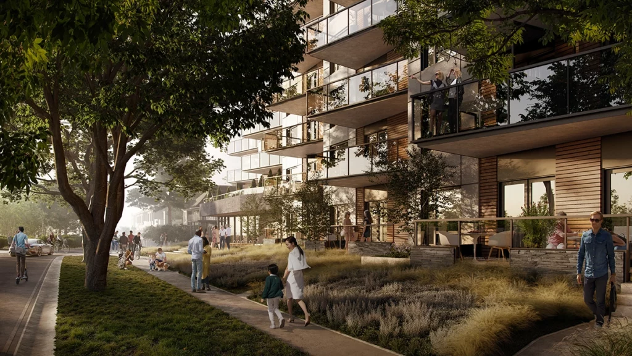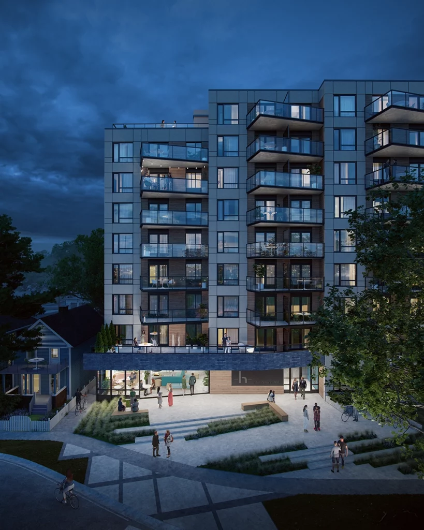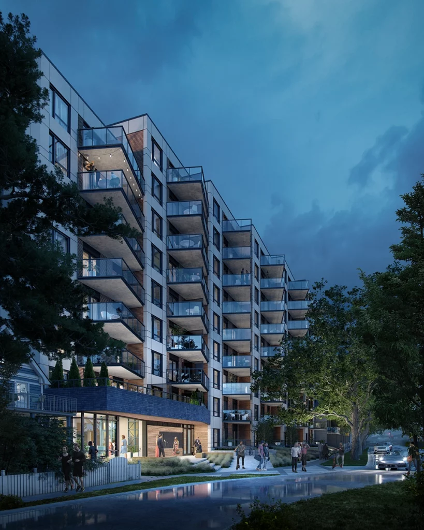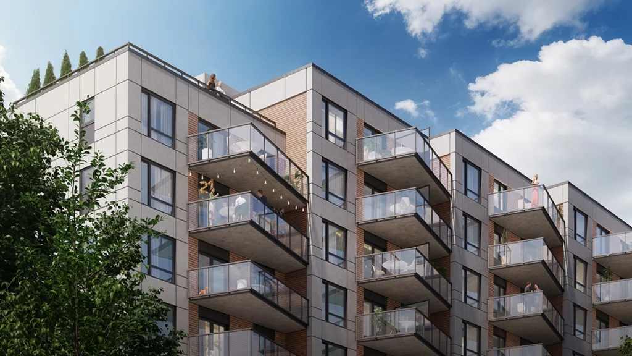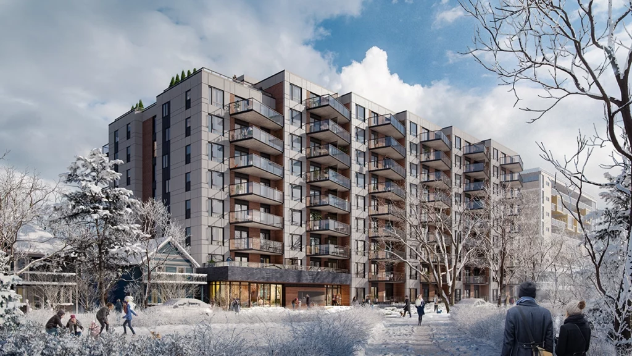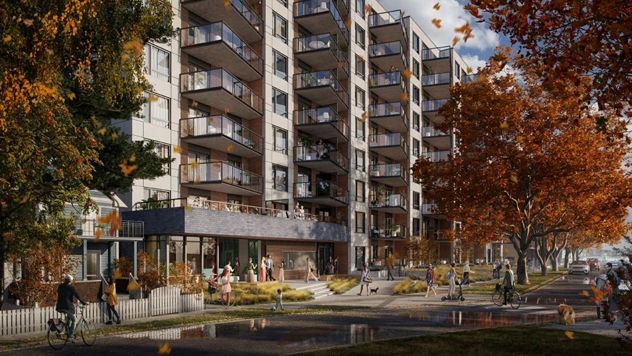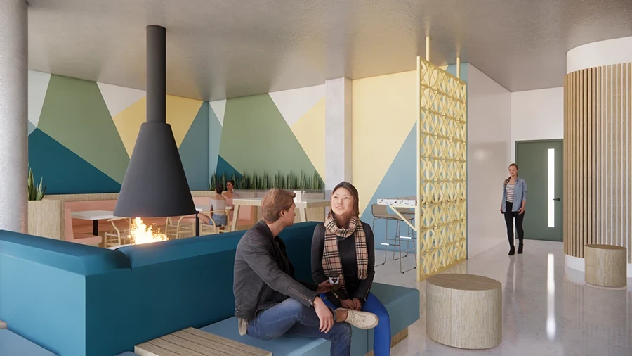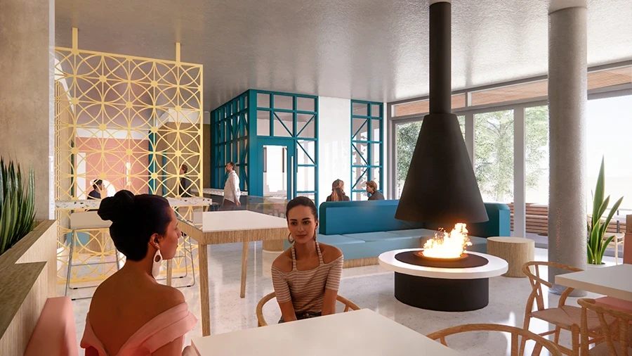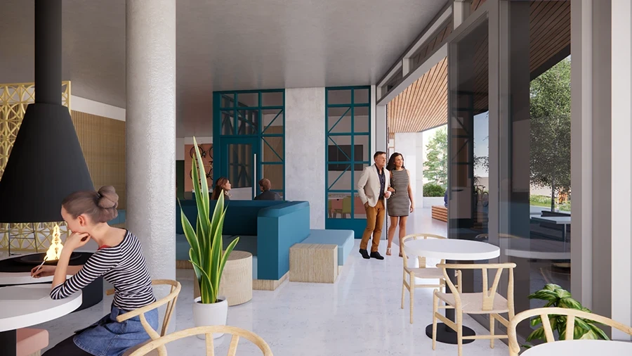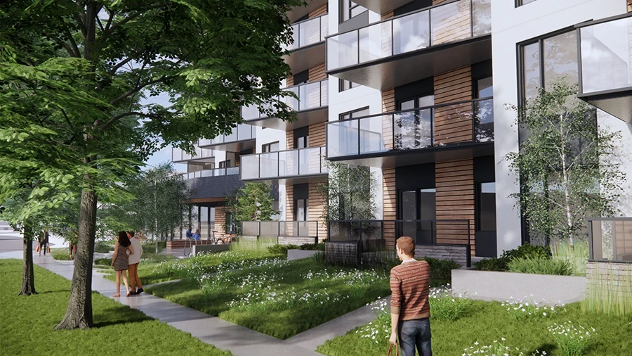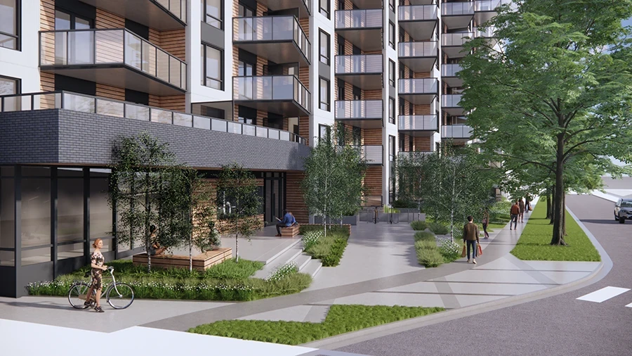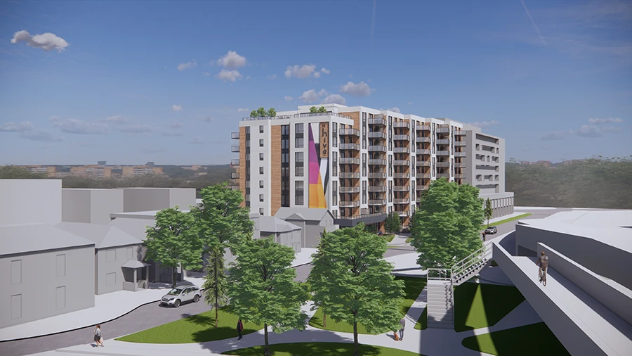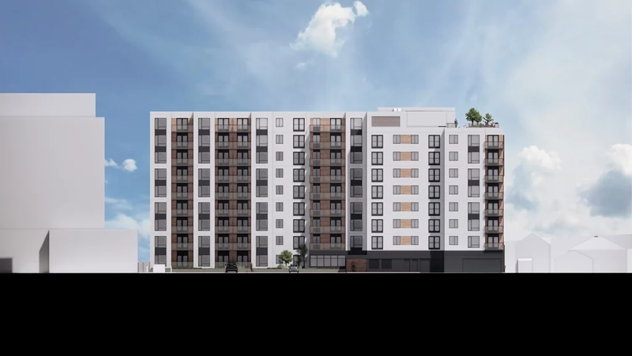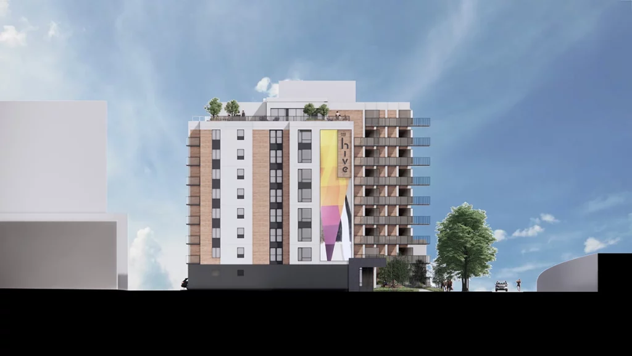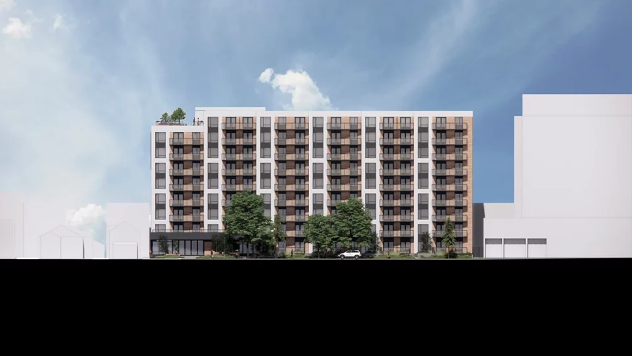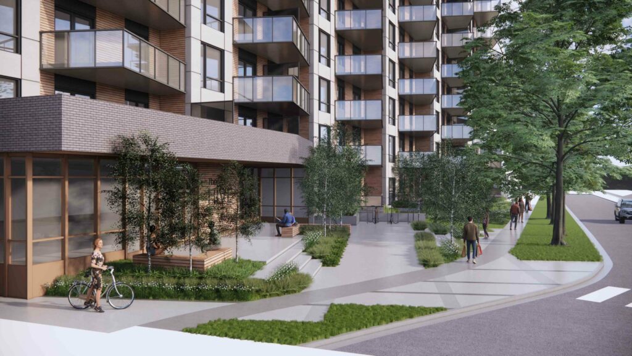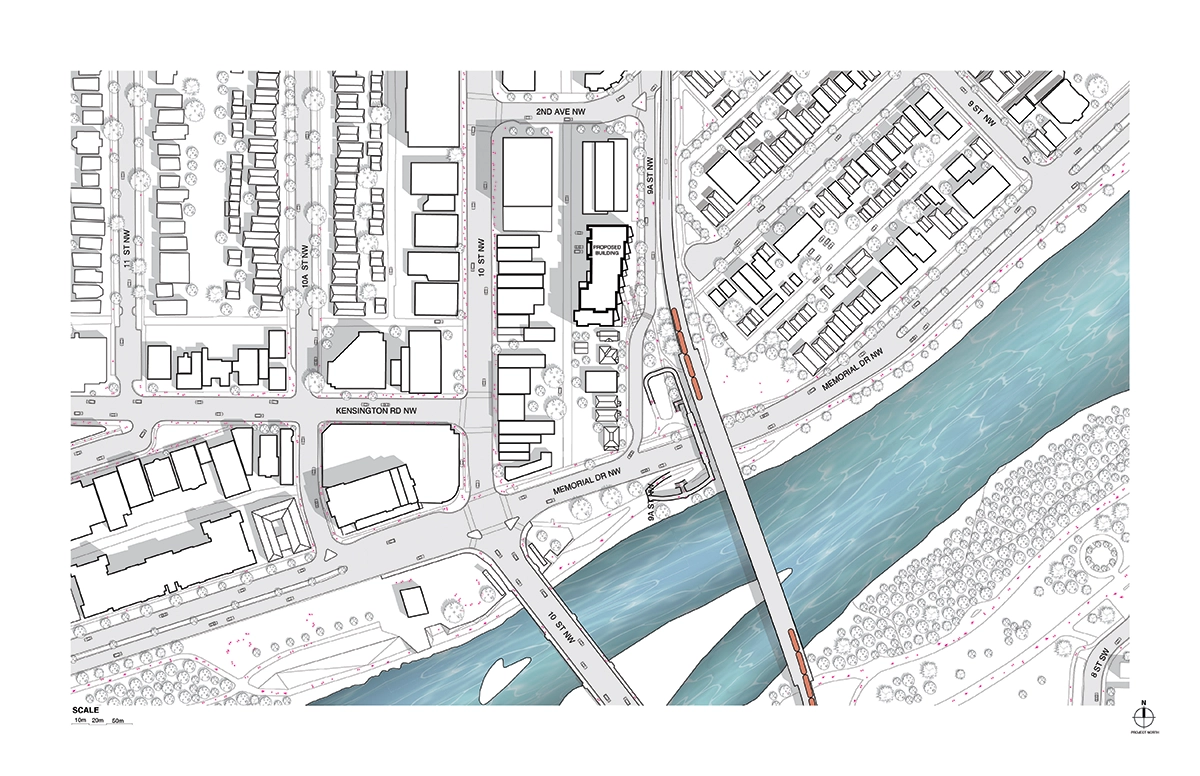Inner City Multi-Family Development
Location:
Calgary, AB
Client:
JEMM Properties
Size:
120,000 sq.ft.
LOLA Team:
Maria Landry
Rob Gairns
Erica Lowe
Yousun Jang
Paul Jardine
Lindsey Harbord
Rachel Wong
Eryn Stephens
Consultant Team:
Structural: ENTUITIVE Consulting Engineers
Building Envelope: ENTUITIVE Consulting Engineers
Mechanical & Energy Modelling: EMBE Consulting Engineers
Electrical: Nemetz & Associates
Civil: Veritas Development Solutions
Landscape: O2 Planning + Design
Images:
Renderings by Flying Architecture and LOLA Architecture
The Hive
Inner City Multi-Family Development
Project Info
Location:
Calgary, AB
Client:
JEMM Properties
Size:
120,000 sq.ft.
LOLA Team:
Maria Landry
Rob Gairns
Erica Lowe
Yousun Jang
Paul Jardine
Lindsey Harbord
Rachel Wong
Eryn Stephens
Consultant Team:
Structural: ENTUITIVE Consulting Engineers
Building Envelope: ENTUITIVE Consulting Engineers
Mechanical & Energy Modelling: EMBE Consulting Engineers
Electrical: Nemetz & Associates
Civil: Veritas Development Solutions
Landscape: O2 Planning + Design
Images:
Renderings by Flying Architecture and LOLA Architecture
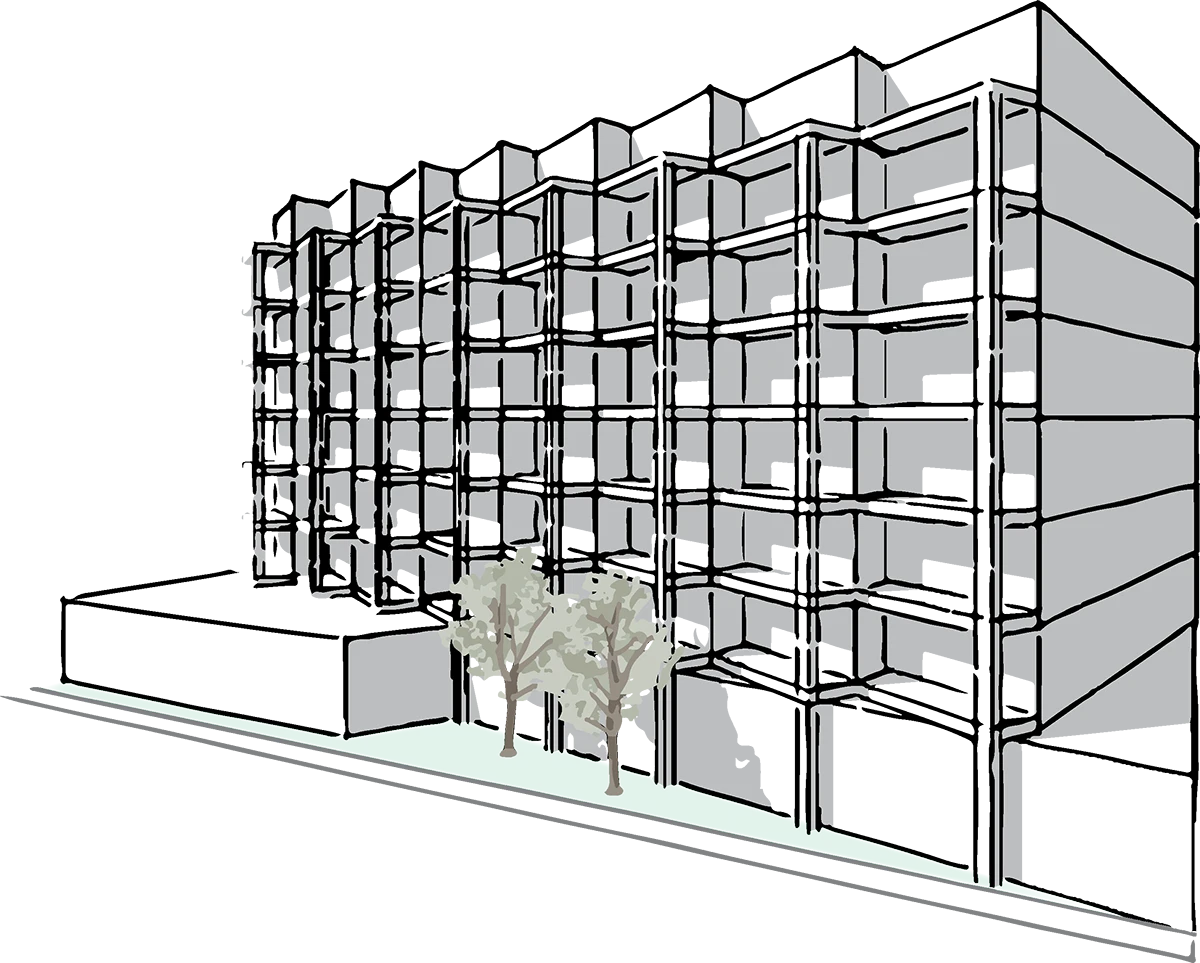
Located in the heart of Sunnyside along 9A street, this 9-storey multi-family development will be a landmark project that promotes alternate modes of transportation such as cycling, scooters, walking and public transit. This transit-oriented development targets young professionals and offers 5 Live/Work suites and 135 rental suites comprised of studios,1 bed and 2 bed suites. The building face along 9A street progressively steps back, providing opportunities for landscaping, offering views of the river and the downtown, and creating a space for a plaza that is located along the crossing leading to the Bow-to-Bluff project to the east. The landscaping along 9A street includes pollinator gardens, which ties into the same landscaping strategy for the future Bow-to-Bluff development.
Common spaces and residential suites were designed to celebrate the inner city lifestyle. Suites are designed with “gear walls” to accommodate and celebrate bicycle, scooters or other activity gear. The heart of the development is the Hive Lounge and plaza which are designed to activate the street and the building’s main floor. The Hive Lounge is envisioned to be a vibrant space where residents can bring their laptops to work remotely and be immersed in an active environment. The lounge allows for the space to be activated through active and passive involvement. The Hive Lounge opens to the plaza, which provides a fully accessible connection to the community.


