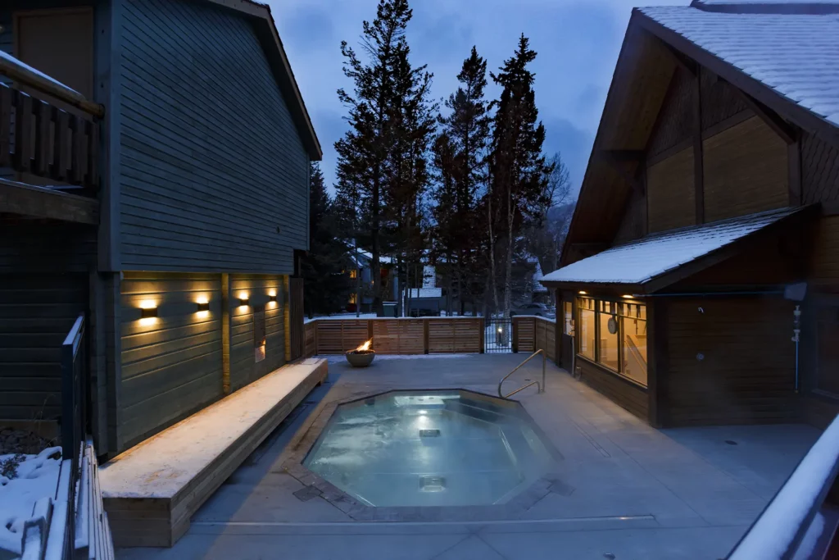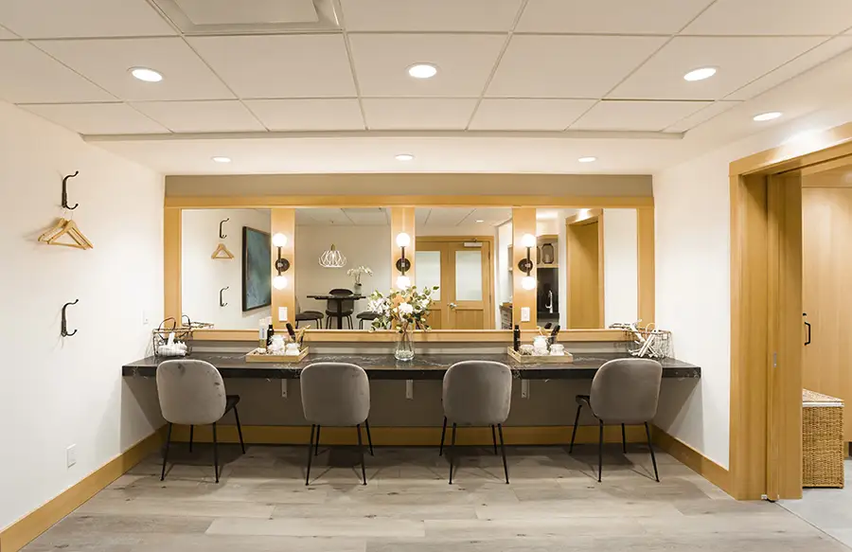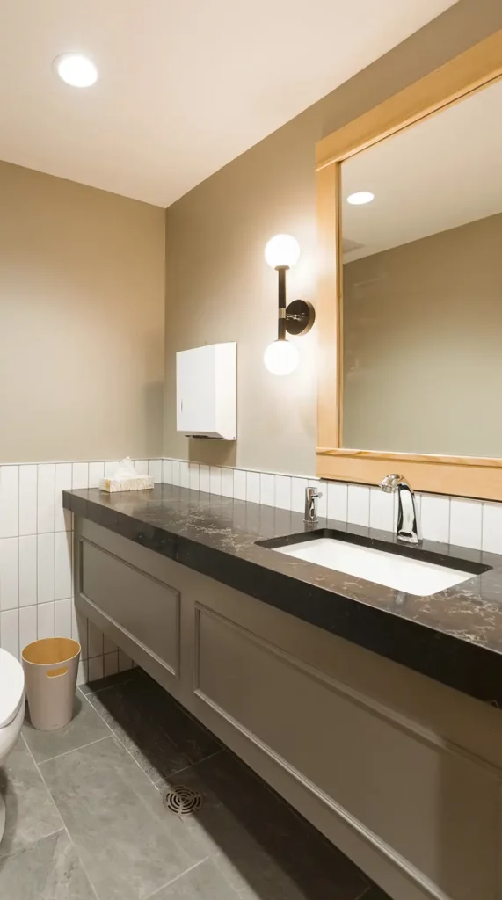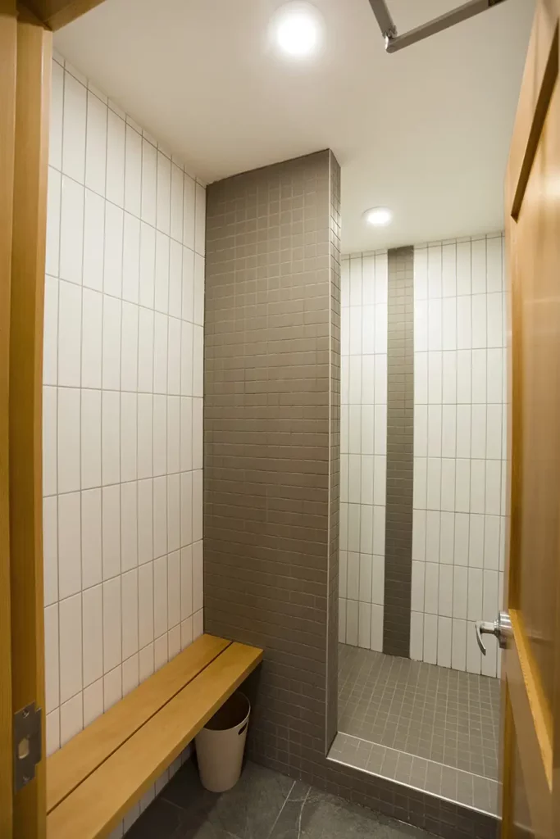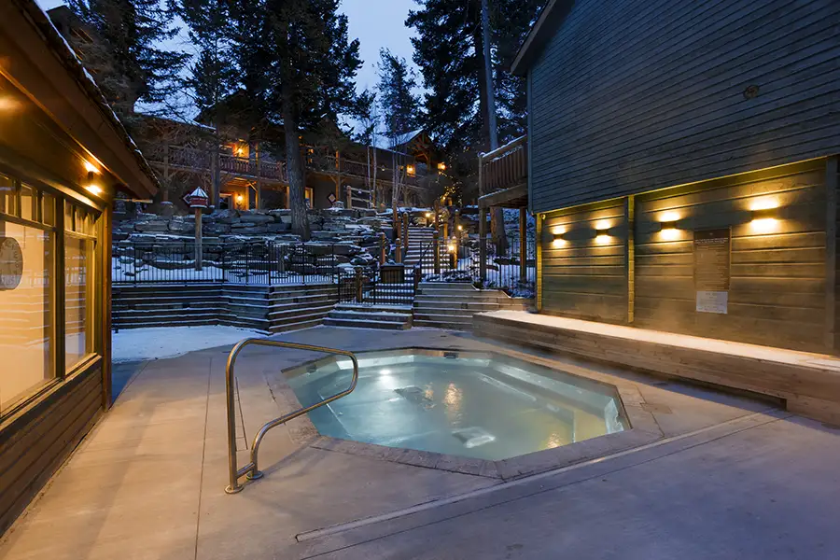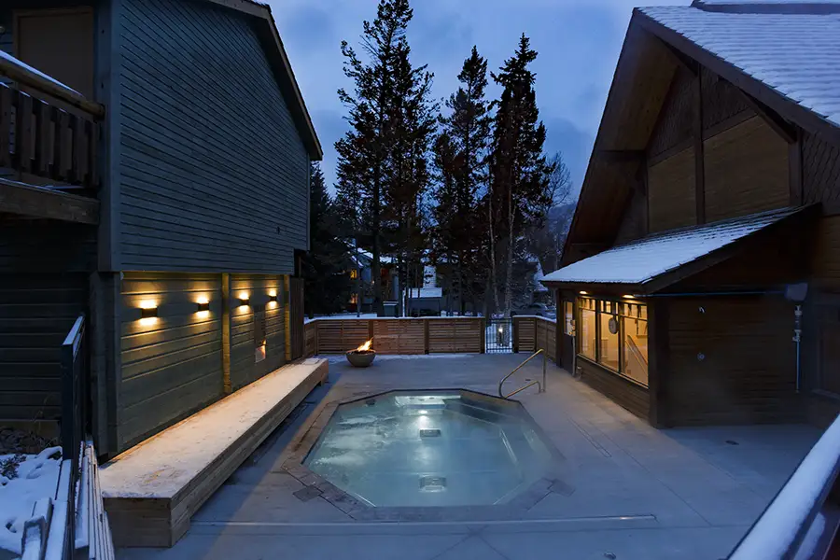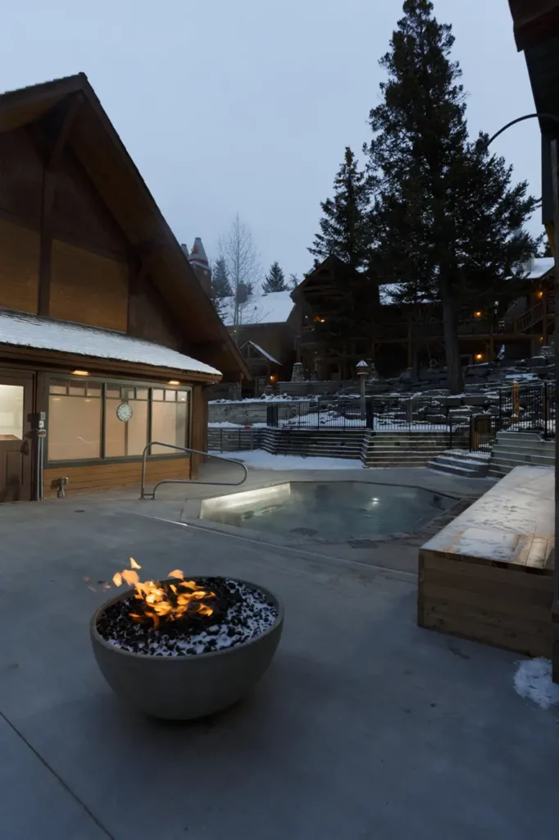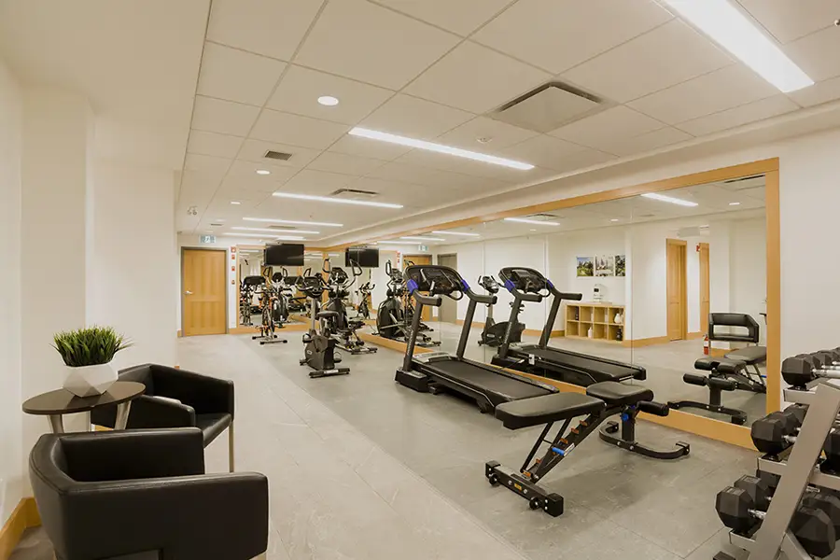Renovation
Location:
Banff, AB
Client:
Canadian Rocky Mountain Resorts
Date Completed:
2019
LOLA Team:
Erica Lowe
Consultant Team:
Structural: MWC Engineering
Mechanical: Remedy Engineering
Electrical: SMP Engineering
Contractor:
Chandos
Images:
Photography by Bonner Photography
Buffalo Mountain Lodge
Renovation
Project Info
Location:
Banff, AB
Client:
Canadian Rocky Mountain Resorts
Date Completed:
2019
LOLA Team:
Erica Lowe
Consultant Team:
Structural: MWC Engineering
Mechanical: Remedy Engineering
Electrical: SMP Engineering
Contractor:
Chandos
Images:
Photography by Bonner Photography
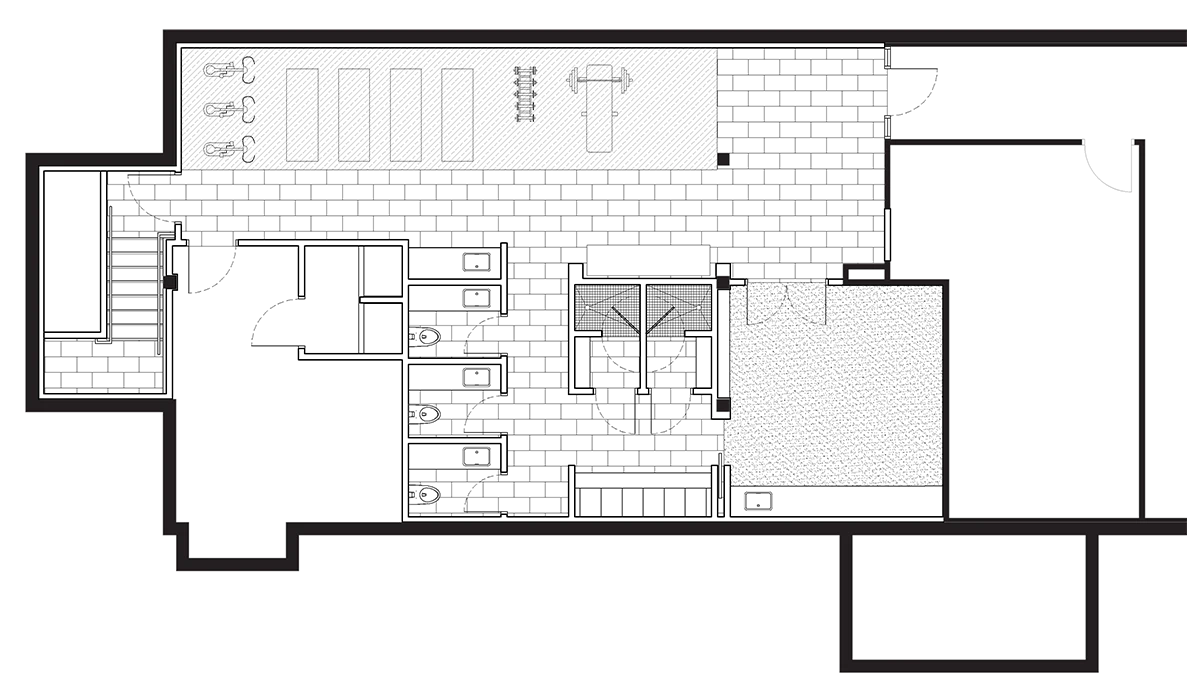
LOLA Architecture worked with Buffalo Mountain Lodge and their engineering team to develop a design to upgrade their existing hot tub. The project started off with the goal to re-use the existing tub but provide all new piping and mechanical systems, as well as a concrete tub deck with proper sloping and drainage.
In order to integrate a new mechanical system into the existing building, the existing mechanical room needed to be increased in size. This required reconfiguration of the adjacent locker rooms. LOLA Architecture worked with the Buffalo Mountain Lodge to turn this into an opportunity to upgrade the existing basement change rooms and exercise area to provide a more efficient and modern facility. The final design reduced the overall footprint of the underused change rooms to not only provide additional mechanical space but also incorporate a wedding preparation space that can serve the existing spaces above.


