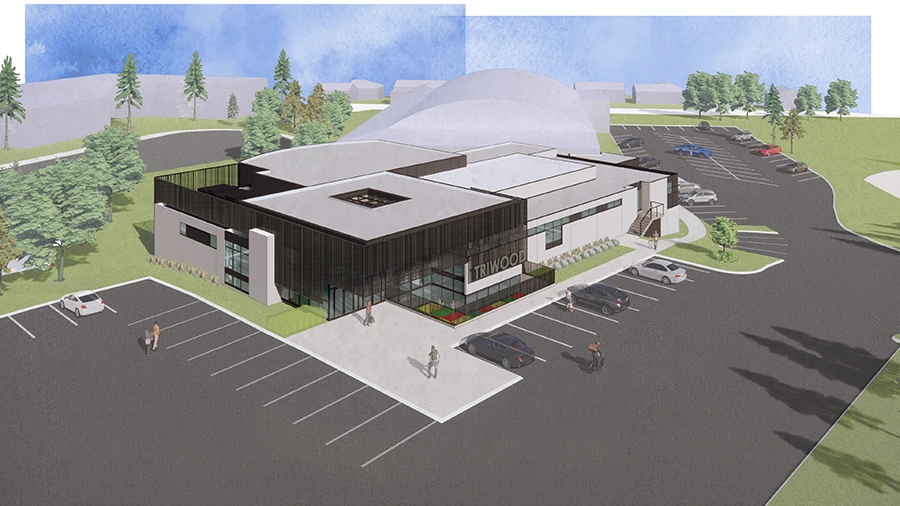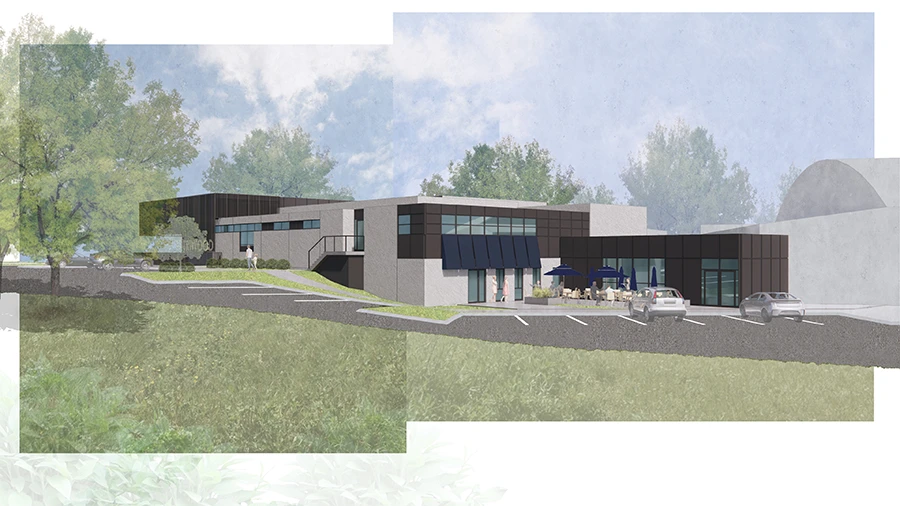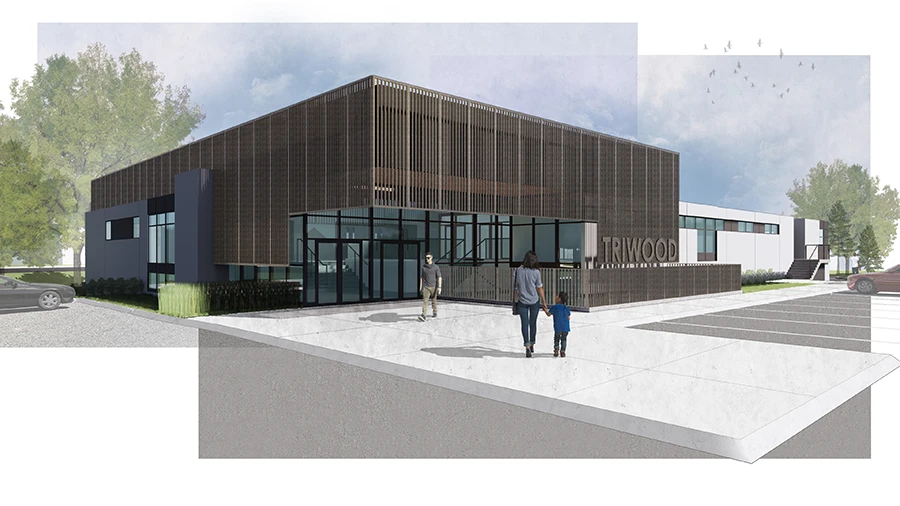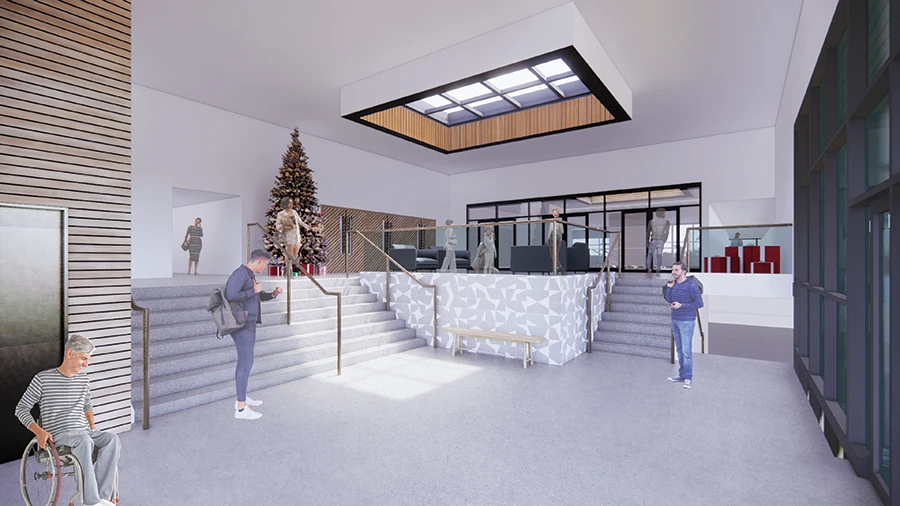Addition & Renovation
Location:
Calgary, AB
Client:
Triwood Communities
Size:
25,300 sq.ft.
LOLA Team:
Erica Lowe
Rob Gairns
Consultant Team:
Structural + Building Envelope: ENTUITIVE Consulting Engineers
Mechanical: Remedy Engineering
Electrical: SMP Engineering
Images:
Renderings by LOLA Architecture
Community Centre
Addition & Renovation
Project Info
Location:
Calgary, AB
Client:
Triwood Communities
Size:
25,300 sq.ft.
LOLA Team:
Erica Lowe
Rob Gairns
Consultant Team:
Structural + Building Envelope: ENTUITIVE Consulting Engineers
Mechanical: Remedy Engineering
Electrical: SMP Engineering
Images:
Renderings by LOLA Architecture
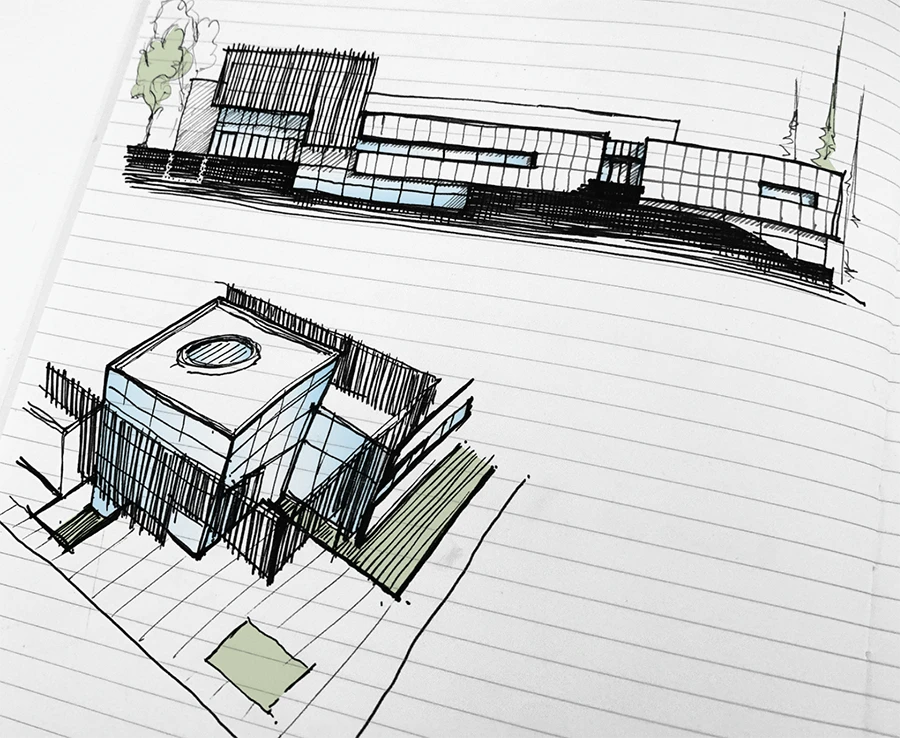
Our Community Centre project consisted of a facility conditions assessment, functional programming exercise, conceptual design, feasibility study, and the development of a phased construction approach. With the goal to develop a vision for the next 25 years to breathe new life into this existing and well-used facility.
We worked with the Community to assess their current thoughts for expansion, listen to their need and develop a renovation and expansion strategy that will improve the overall operations, circulation, and provide added benefit to the community. The final design solution envisions a new entry node that ties the facility together, an athletics-focused space on the lower level, an upgraded meeting space, and a new connection from the community pub to the adjacent hockey arena.


