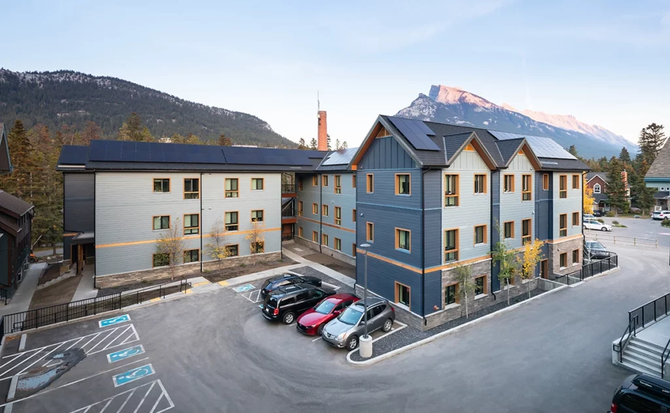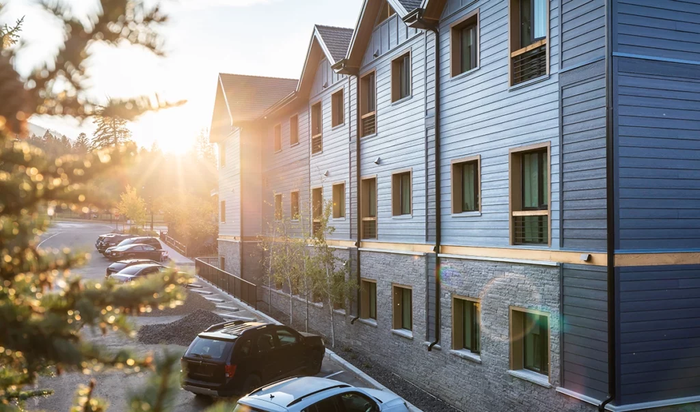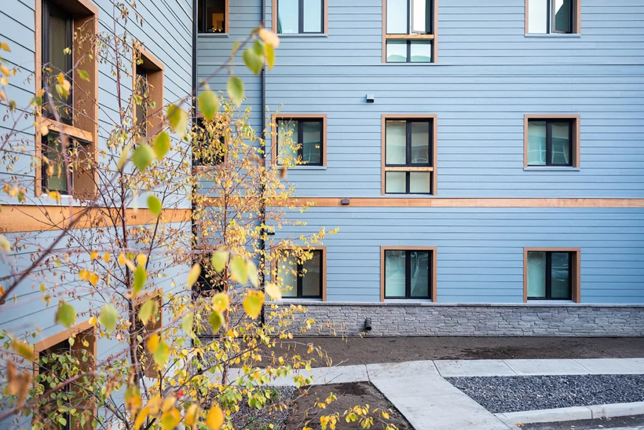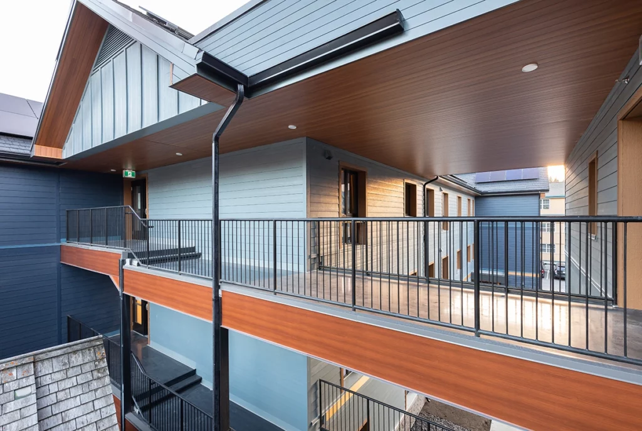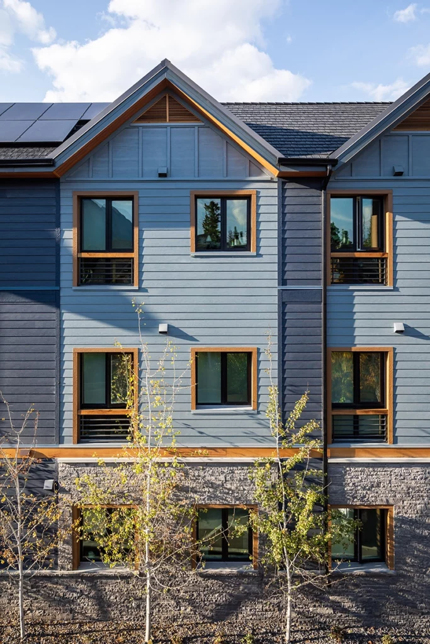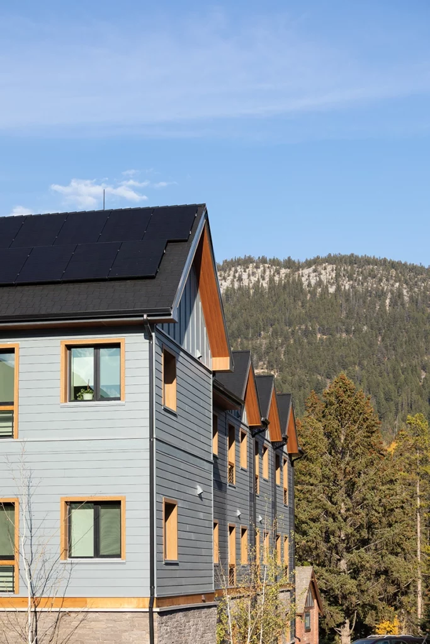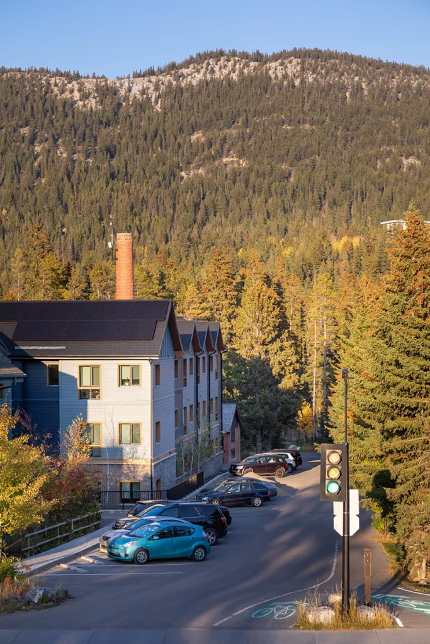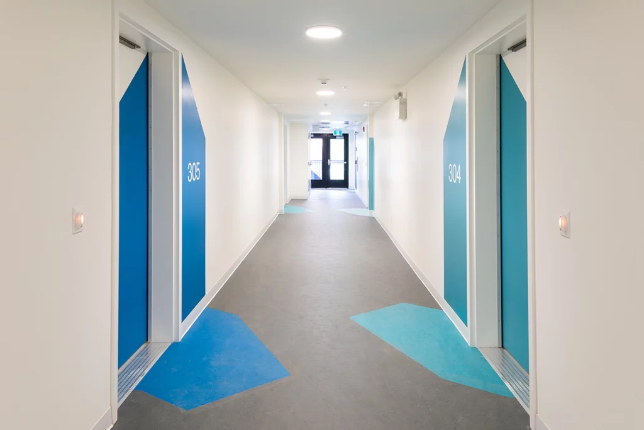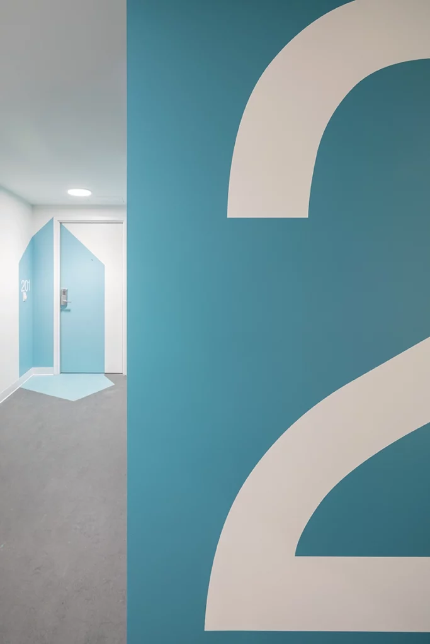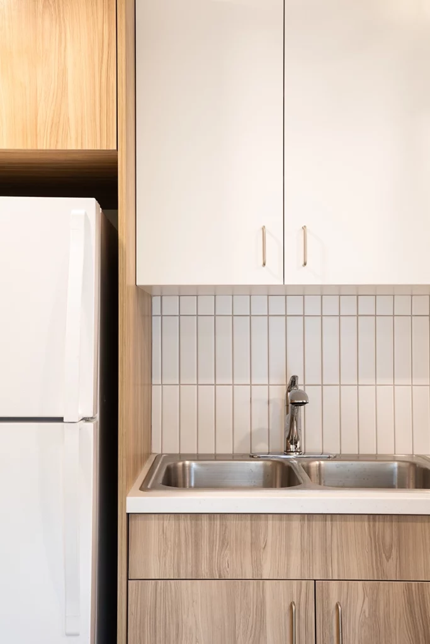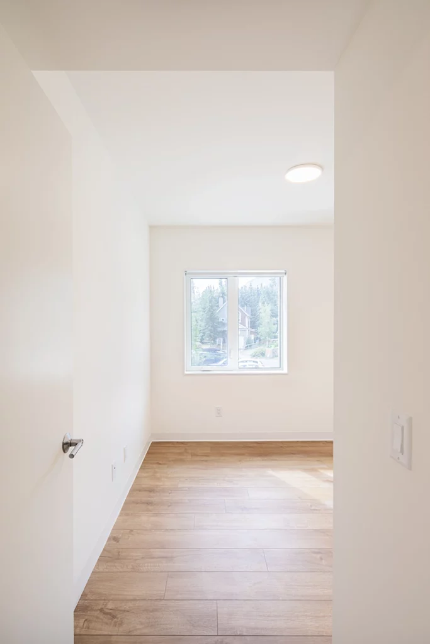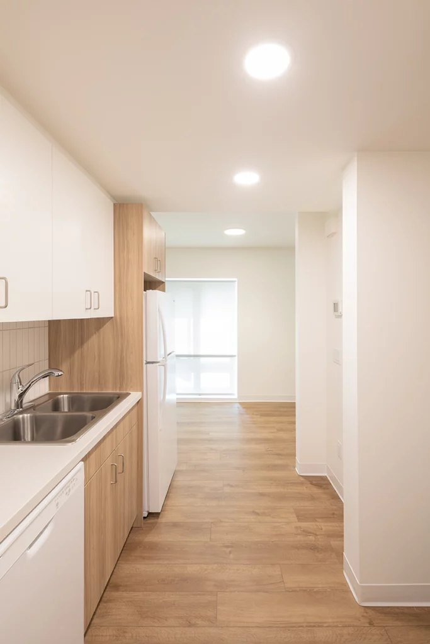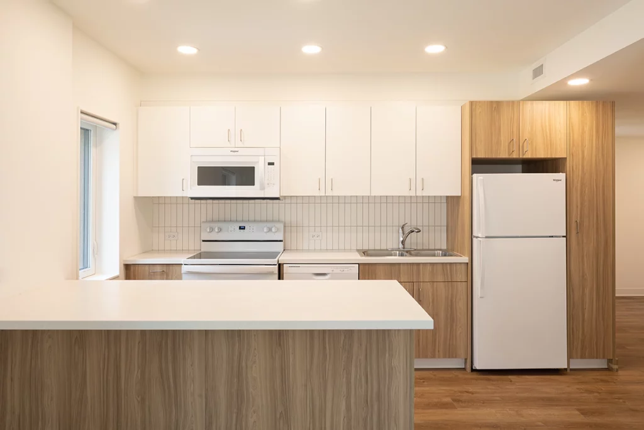Affordable Residential Development
Location:
Banff, AB
Client:
Banff YWCA
Date Completed:
2022
Size:
24,400 sq.ft.
LOLA Team:
Maria Landry
Erica Lowe
Dan Vera
Consultant Team:
Structural: RJC Engineering
Structural Modular: Steenhof Building Services Group
Mechanical, Electrical, Civil: Arrow Engineering
Building Envelope: Morrison Hershfield
WELL Consultant: EcoAmmo Sustainable Consulting Inc
PV Consultant: SkyFire Energy
Landscape: 818 Studio
Accessibility: Level Playing Field
Contractor:
Delnor Construction
Images:
Interior Photography: Michael Wach.
Exterior Photography: Latitude Photography
Dr. Priscilla Wilson’s Place
Affordable Residential Development
Project Info
Location:
Banff, AB
Client:
Banff YWCA
Date Completed:
2022
Size:
24,400 sq.ft.
LOLA Team:
Maria Landry
Erica Lowe
Dan Vera
Consultant Team:
Structural: RJC Engineering
Structural Modular: Steenhof Building Services Group
Mechanical, Electrical, Civil: Arrow Engineering
Building Envelope: Morrison Hershfield
WELL Consultant: EcoAmmo Sustainable Consulting Inc
PV Consultant: SkyFire Energy
Landscape: 818 Studio
Accessibility: Level Playing Field
Contractor:
Delnor Construction
Images:
Interior Photography: Michael Wach.
Exterior Photography: Latitude Photography
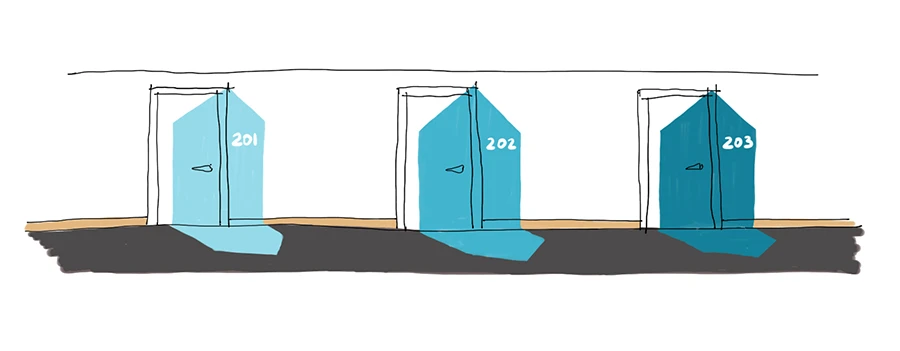
The Banff YWCA Affordable Residential Development is a three-storey multi-family building located within the existing YWCA Banff campus. It provides a total of 33 units, five of which are barrier-free. A unique construction type, the project has been built using 62 shipping containers, steel construction, and wood-frame construction.
This project is designed to meet NetZero energy performance and shadows WELL standards. The NetZero performance was achieved through a combination of a robust building envelope design, efficient mechanical systems that incorporate heat recovery, efficient electrical design (including LED lighting throughout), and integration of photovoltaic panels on the roof.


