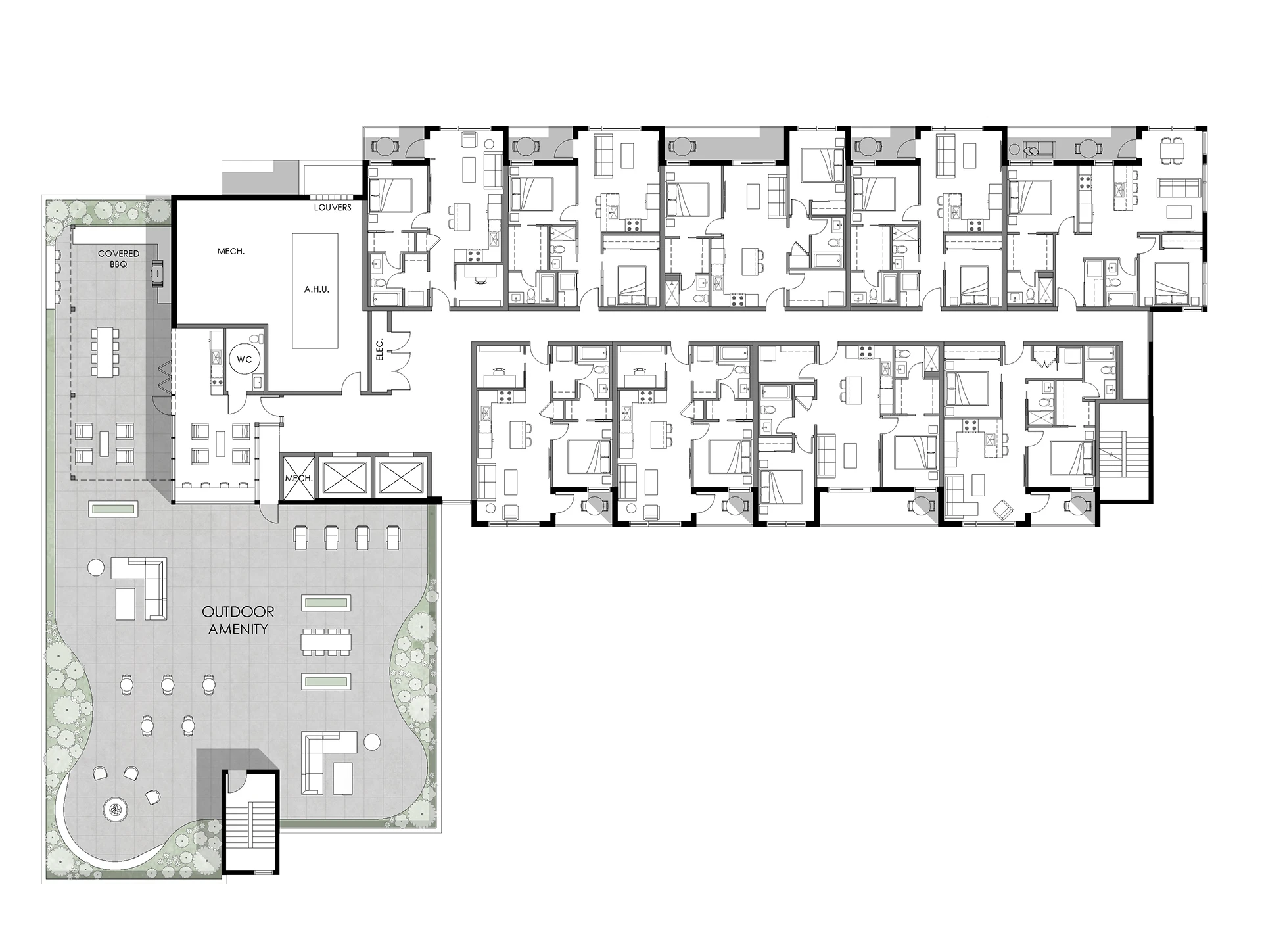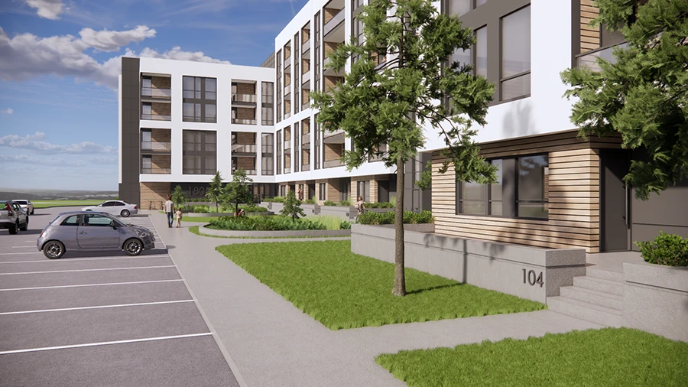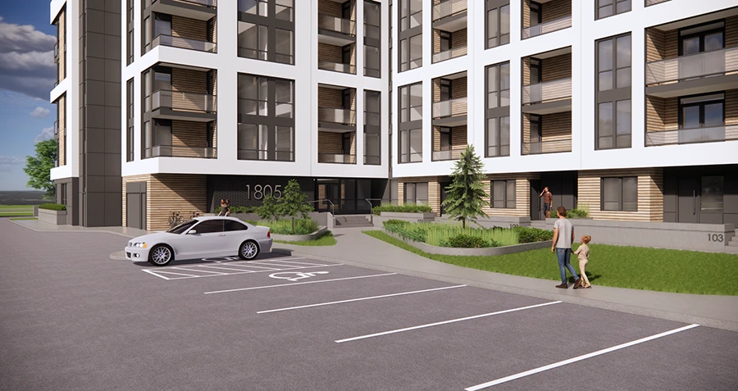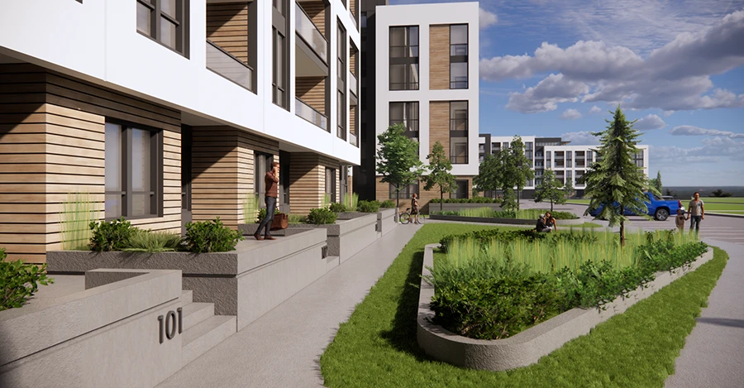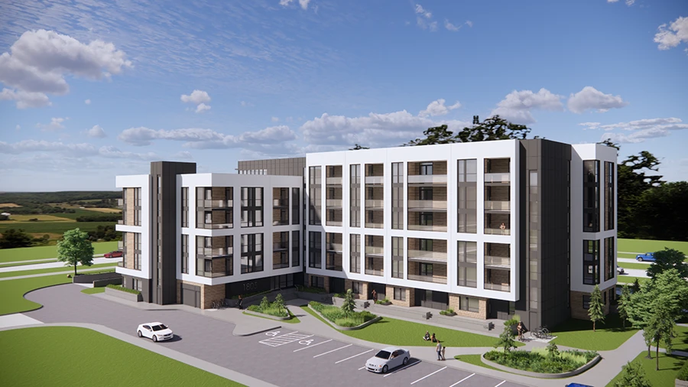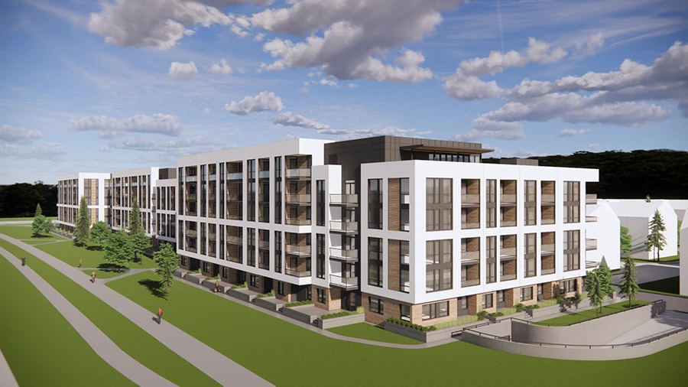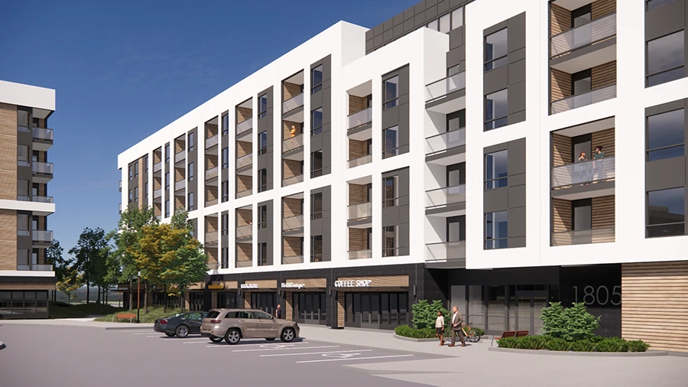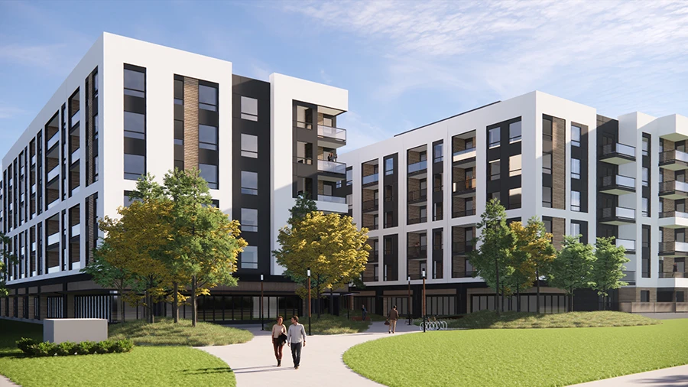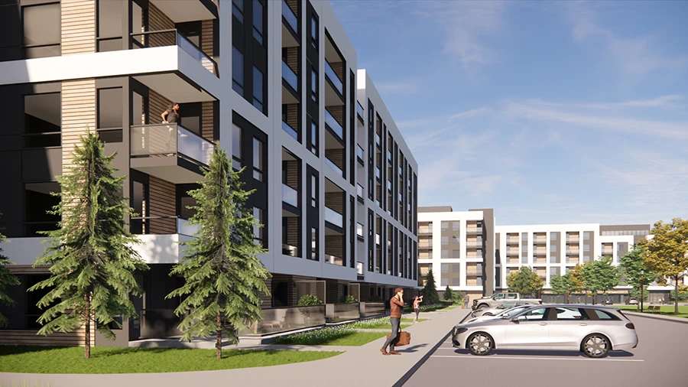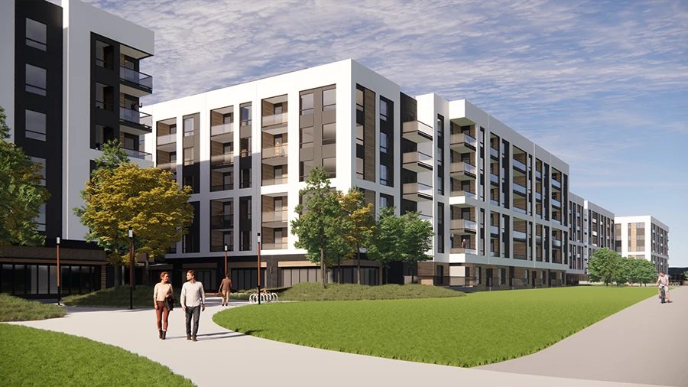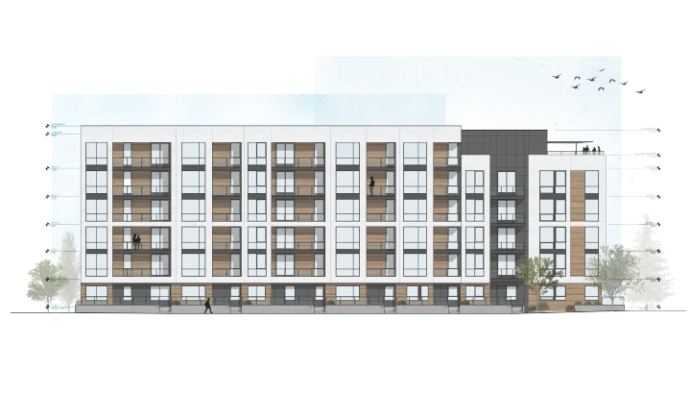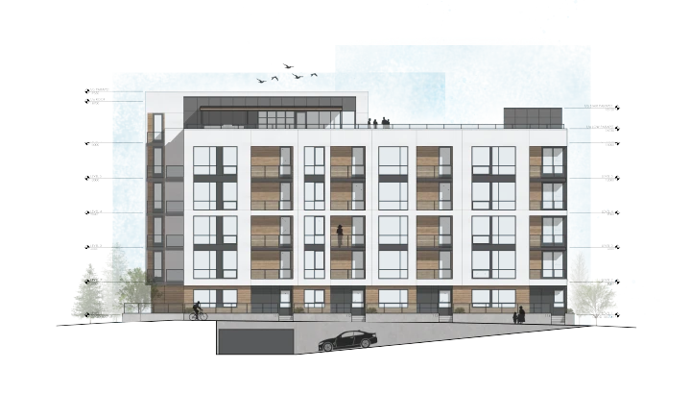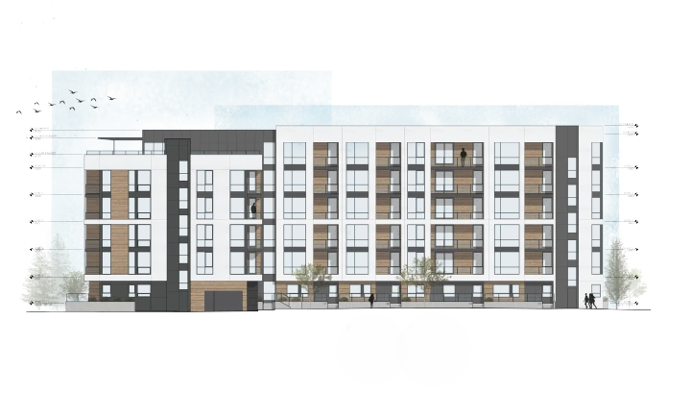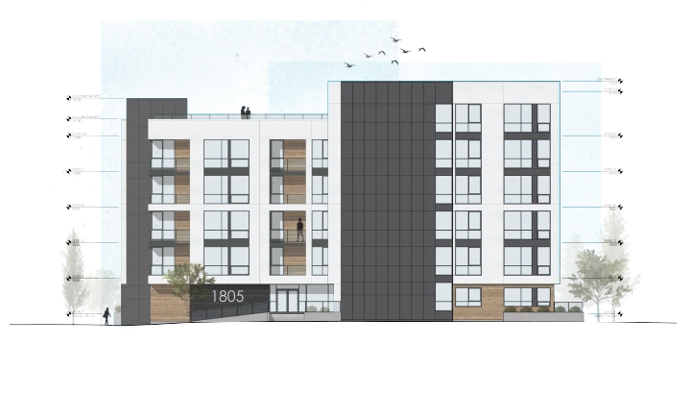Community Multi-Family Development
Location:
Calgary, AB
Client:
Minto Communities Canada
LOLA Team:
Maria Landry
Rob Gairns
Lindsey Harbord
Dan Vera
Eryn Stephens
Paul Jardine
Luc Fielhaber
Monica Ho
Yousun Jang
Consultant Team:
Structural: RJC Engineers
Mechanical: Reinbold Engineering
Electrical: MP&P (powered by MCW)
Civil: Urban Systems
Landscape: 02 Planning + Design
Building Envelope: Entuitive
Images:
Renderings by LOLA Architecture
East Hills Crossing
Community Multi-Family Development
Project Info
Location:
Calgary, AB
Client:
Minto Communities Canada
LOLA Team:
Maria Landry
Rob Gairns
Lindsey Harbord
Dan Vera
Eryn Stephens
Paul Jardine
Luc Fielhaber
Monica Ho
Yousun Jang
Consultant Team:
Structural: RJC Engineers
Mechanical: Reinbold Engineering
Electrical: MP&P (powered by MCW)
Civil: Urban Systems
Landscape: 02 Planning + Design
Building Envelope: Entuitive
Images:
Renderings by LOLA Architecture
East Hills Crossing is a mixed-use multi-family community development in southeast Calgary directly south of East Hills Shopping Centre. Located adjacent to the future Bus Rapid Transit system (BRT), this Transit-Oriented Development will be located on a 1.375 hectare parcel that will include four multi-family buildings with approximately 355 residential suites. The design objective is to create an innovative and unprecedented development with a holistic design approach and integrated aesthetic. The project will integrate sustainable principles and is targeting LEED Neighbourhood Development certification.
The buildings are articulated to provide optimal views towards the cityscape to the west and create a rich urban environment. This includes thoughtful landscape design that provides areas for sitting and gathering, as well as an activated plaza at the northeast corner of the site. The main floor residential suites are provided with walk-up porches to enhance the connection to the landscape. The rooftop amenity areas, the heart of the project, offers views to the city skyline and mountains beyond.
The development offers a wide range of unit sizes ranging from 540 to 880 square feet, which is unique for its location in the City where you would typically find single family homes. This allows for a competitive price point and opens up the opportunity to a range of household incomes. Its proximity to the BRT also offers alternate modes of transportation so that car ownership is not a requirement to live there.


