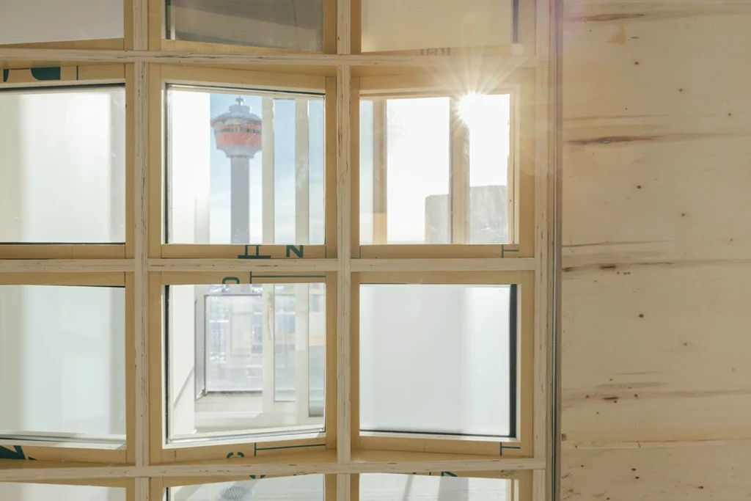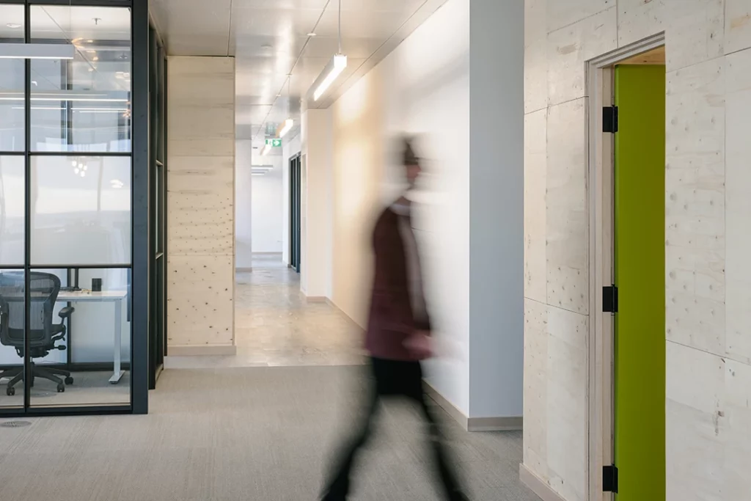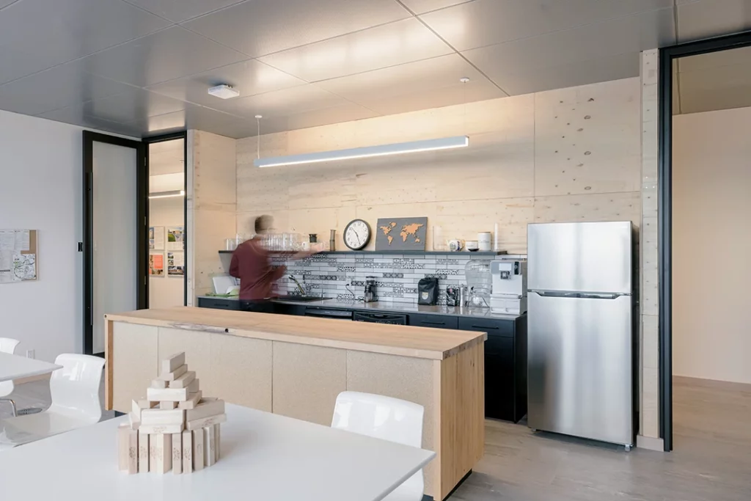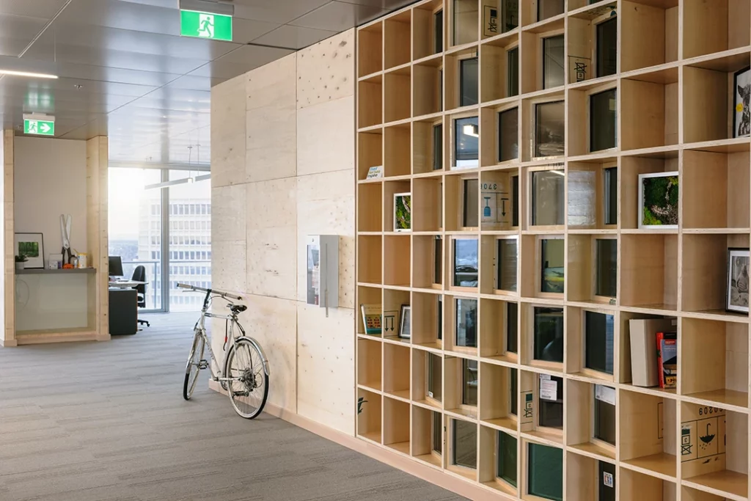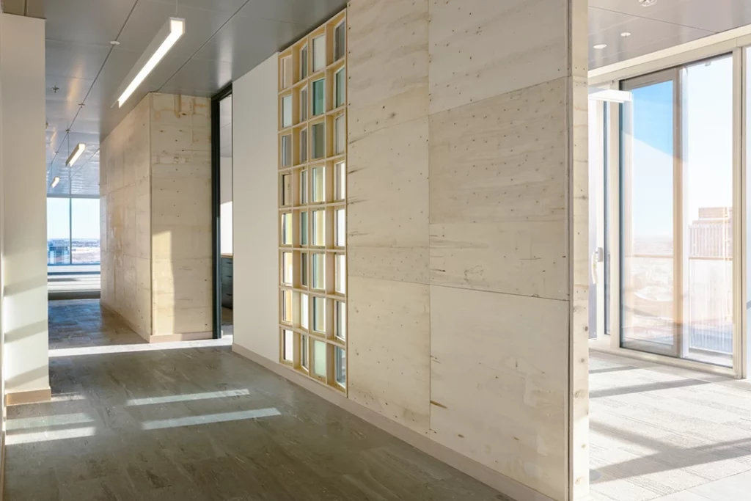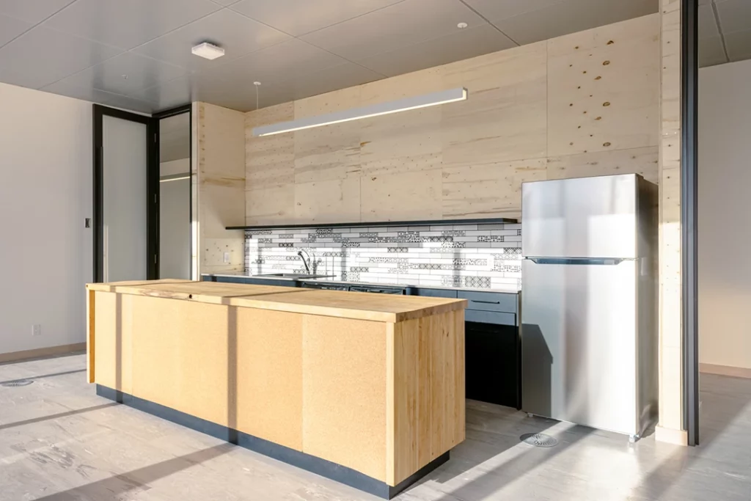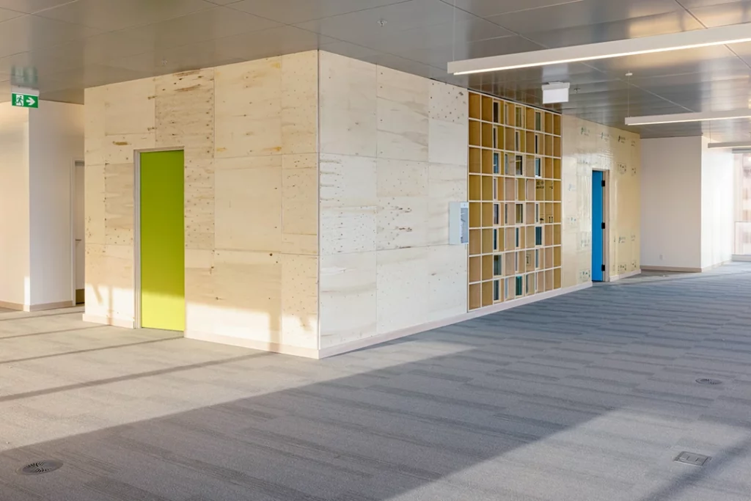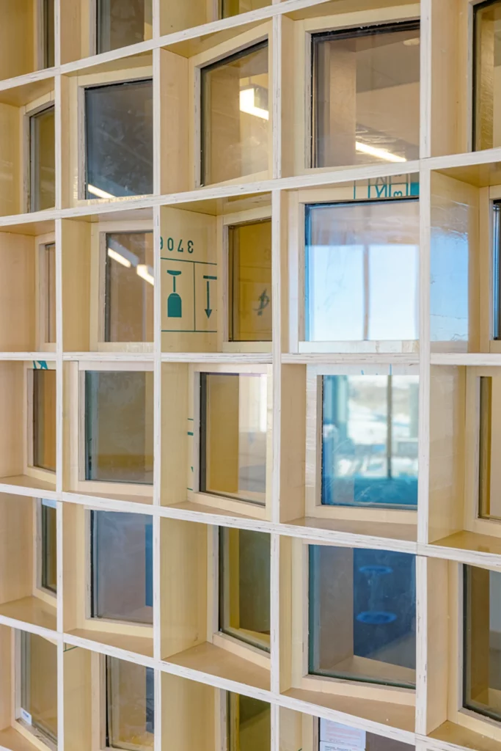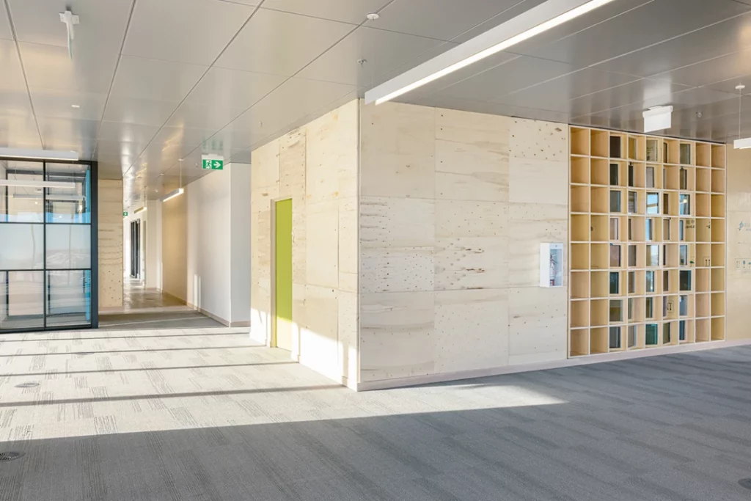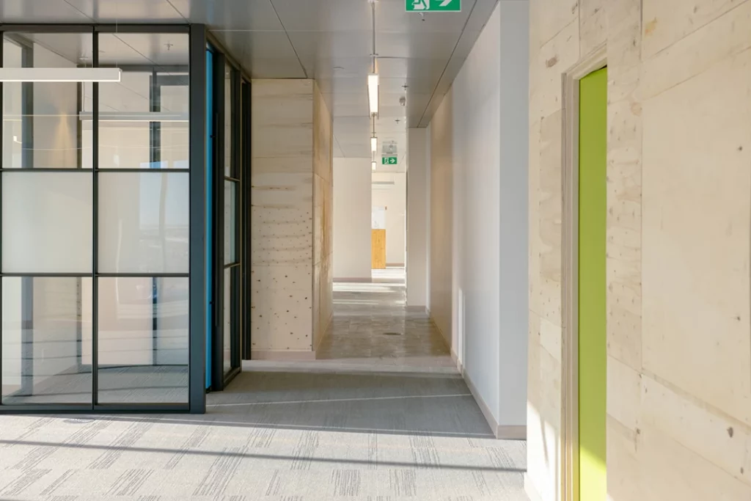Calgary Design Studio
Location:
Calgary, AB
Client:
Introba
Date Completed:
2021
Size:
8,132 sq.ft.
LOLA Team:
Erica Lowe
Consultant Team:
Mechanical: Introba
Electrical: Introba
LEED & Green Building Consulting: Introba
Contractor:
Eton-West Construction
Images:
Photography by Chris Amat
Awards:
2022 Canadian Green Building Award
for Interior Design, SAB Magazine
Introba
Calgary Design Studio
Project Info
Location:
Calgary, AB
Client:
Introba
Date Completed:
2021
Size:
8,132 sq.ft.
LOLA Team:
Erica Lowe
Consultant Team:
Mechanical: Introba
Electrical: Introba
LEED & Green Building Consulting: Introba
Contractor:
Eton-West Construction
Images:
Photography by Chris Amat
Awards:
2022 Canadian Green Building Award
for Interior Design, SAB Magazine
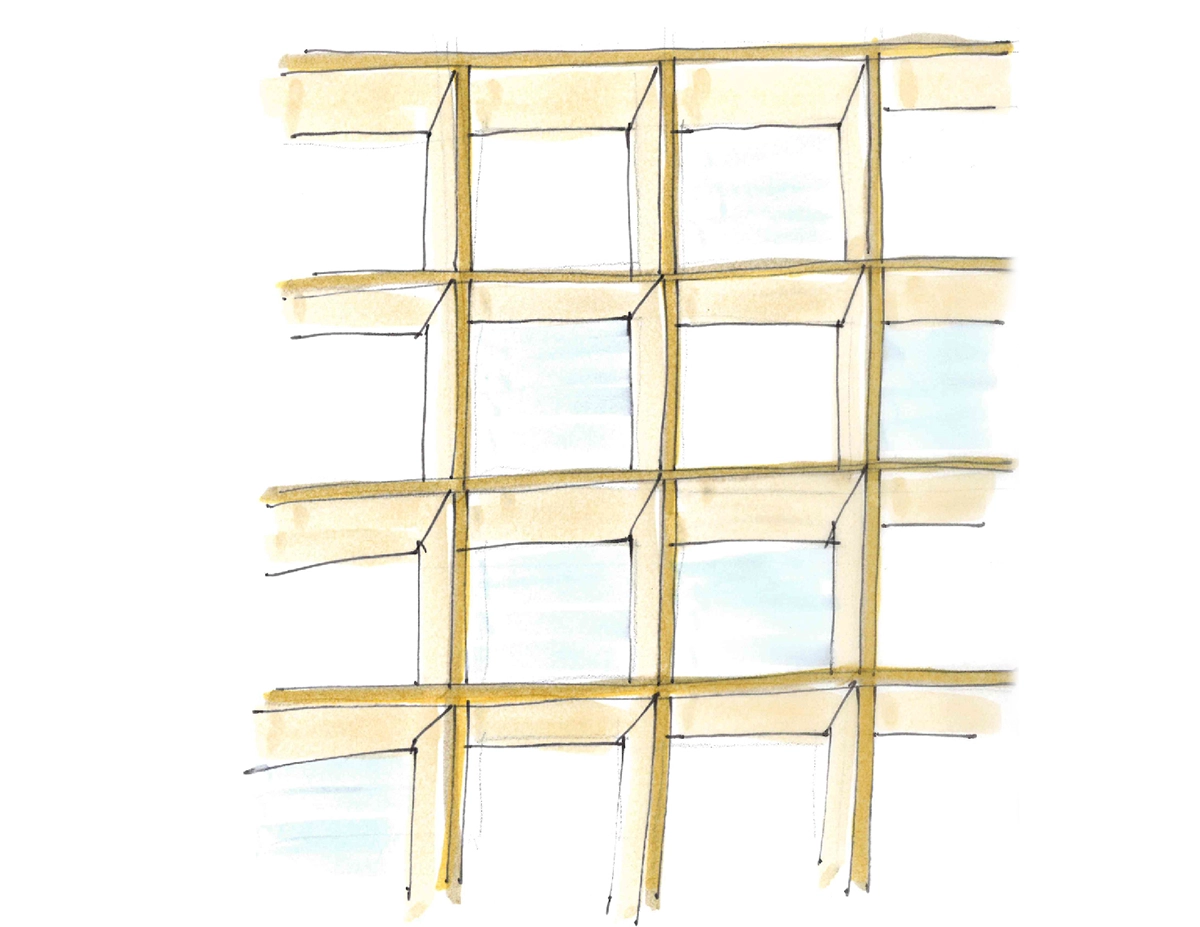
Introba sought to fit out their new Calgary Design Studio in the Telus Sky Building with the aim to be the greenest office fit-out in Calgary. Their design goal was to create a ’granola-chic’ office space that would speak to their commitment to sustainable design. The design was to target LEED Platinum Certification, FitWell, and shadow WELL standards. The most ambitious target of all was to achieve 100% waste diversion from landfills. This goal alone set the bar for material selections as all off-cuts needed to be incorporated into the design or recyclable.
We worked closely with the Construction Manager to salvage materials and products that will enhance the design and would have otherwise been destined for the landfill. For example, the butcher block countertops were reclaimed from a kitchen renovation project, reclaimed plywood from packing crates replaced gypsum wallboard, and a feature wall was created using sealed glass unit samples salvaged from suppliers, architects, and envelope consultants. These samples are created for all projects and cannot be recycled. These measures lead to the project not only achieving the goal of 100% diversion from landfill but diverted construction waste from other projects as well.
Light and Air
Floor-to-ceiling glazing provides breathtaking views across Calgary to the Rocky Mountains, giving occupants a connection to the natural outdoor environment, and reinforcing our bodies’ natural circadian rhythm. 95% of desks are located within 7 meters of the exterior glazing and an operable window. This allows a reduction in electric lighting which consists of LED luminaires with occupancy and daylight sensors located throughout the office. The energy use from lights is expected to be approximately 14 kWh/m2.
Wellness
The location and building selection for the Introba office encourages alternative modes of transportation for staff to get to work. The main door to the office was shifted to be located equidistant and in visual connection to the stairs and elevator to encourage staff to take the stairs when possible. Natural and re-used materials limit off gassing within the space, while operable windows and displacement ventilation allow for a more comfortable indoor environment. Social interaction is encouraged with a central kitchen and a boardroom table that converts to a pool table. In addition, a lactation room welcomes working mothers and doubles as a quiet room for those in need of a minute alone.
Materials and Resources
The project had a lofty goal to exceed 100% of waste diversion from landfill, which meant diverting waste not related to this project from landfill. Through this process many of the materials selected were salvaged from other project sites or other uses and re-purposed for this project. These products have a low embodied carbon with very little travel from their first life to their new use in this space. Sourced materials that were new were chosen for their natural content, recyclability, or local manufacturing. These included locally manufactured demountable walls, cradle-to-cradle certified carpet, and natural rubber floor tiles.


