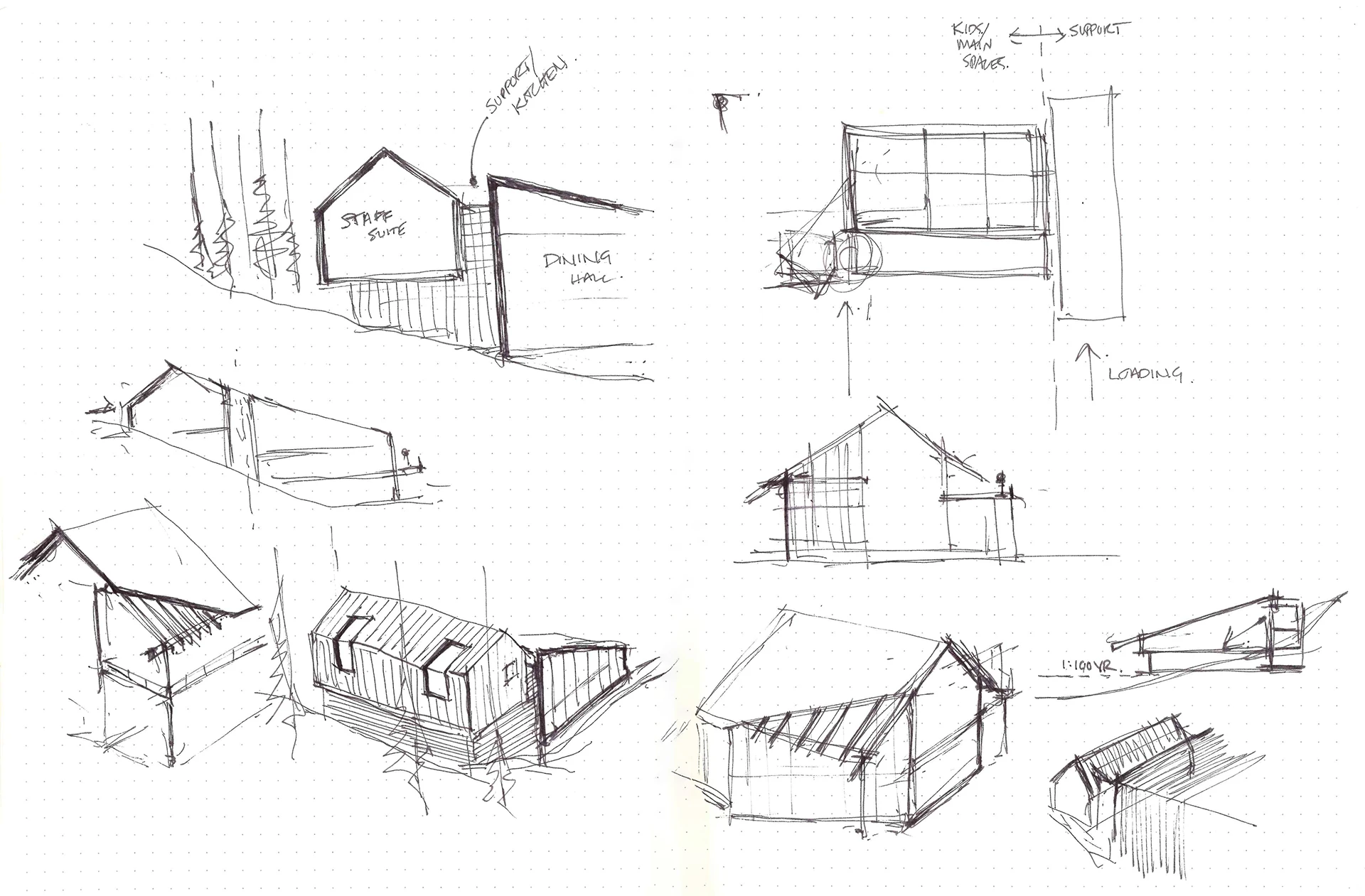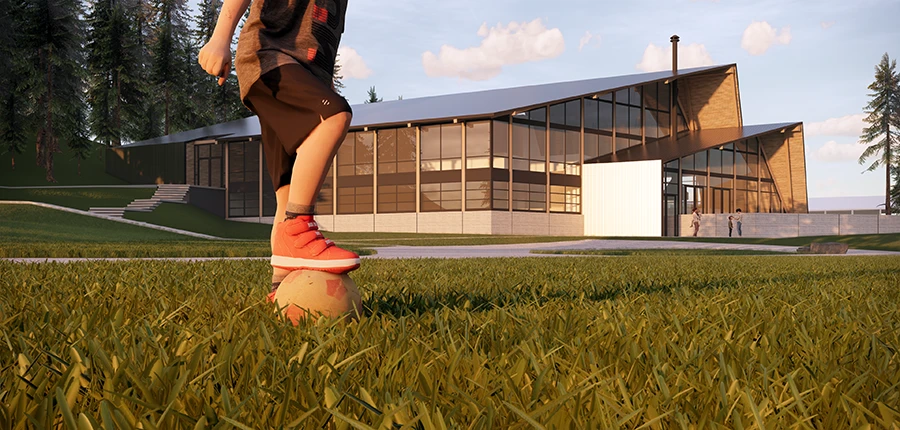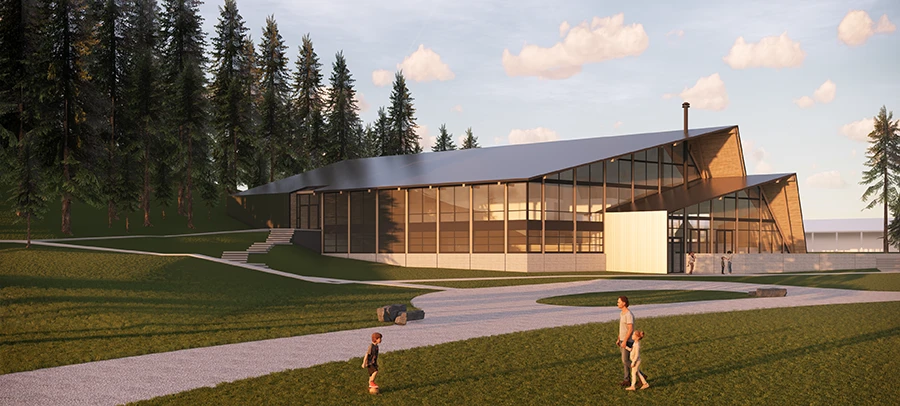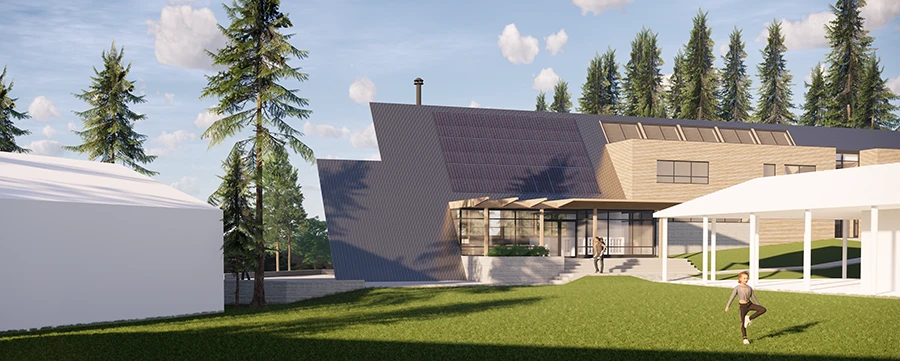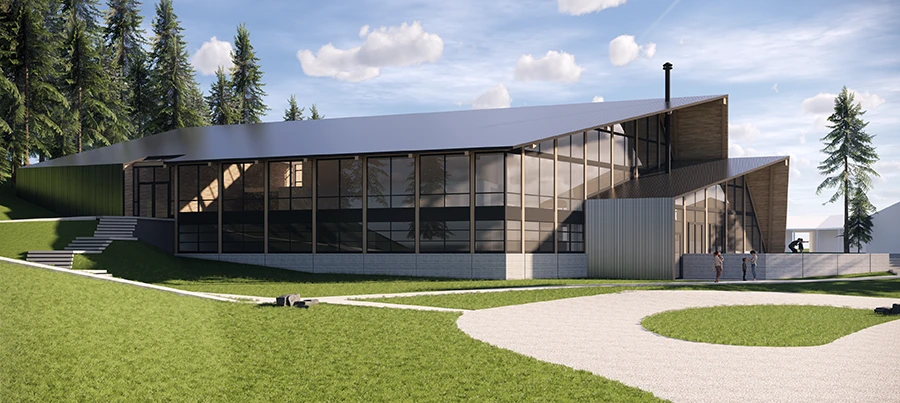Dining Hall
Location:
Sundre, AB
Client:
Confidential
Size:
15,340 sq.ft.
LOLA Team:
Erica Lowe
Rob Gairns
Images:
Renderings by LOLA Architecture
Kids Camp
Dining Hall
Project Info
Location:
Sundre, AB
Client:
Confidential
Size:
15,340 sq.ft.
LOLA Team:
Erica Lowe
Rob Gairns
Images:
Renderings by LOLA Architecture
Our Kids Camp Dining Hall/Day Lodge project is located northeast of Sundre, Alberta. The facility was designed as part of an overall Master Planning exercise for the camp. The project will become the new heart of the camp. The vision is to develop a dining hall that can host corporate retreats in addition to functioning as the main dining hall for a children’s camp.
Site Diagram
Through the master planning, a site for the Dining Hall was chosen that both serves the existing infrastructure and future development. The selected site has many constraints including steep access, existing adjacent buildings, thick vegetation on an embankment to one side, and a restrictive flood plain to the other.
Program Diagram
The final design solution embraces these constraints to develop a split-level entry with a walk-out basement to maximize the use of the main gathering spaces and create a mid-level informal gathering space centered on an open fire.


