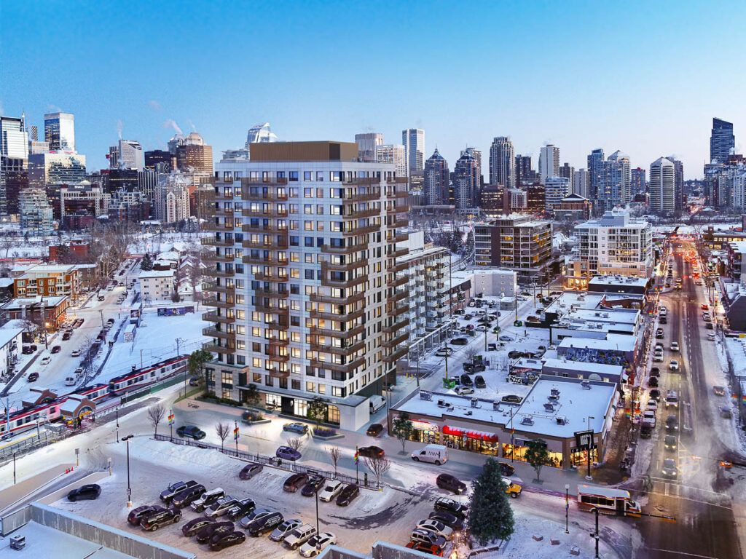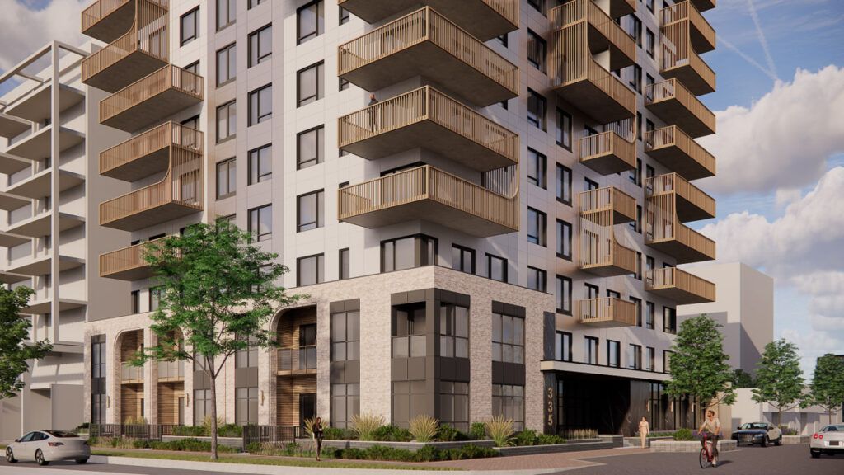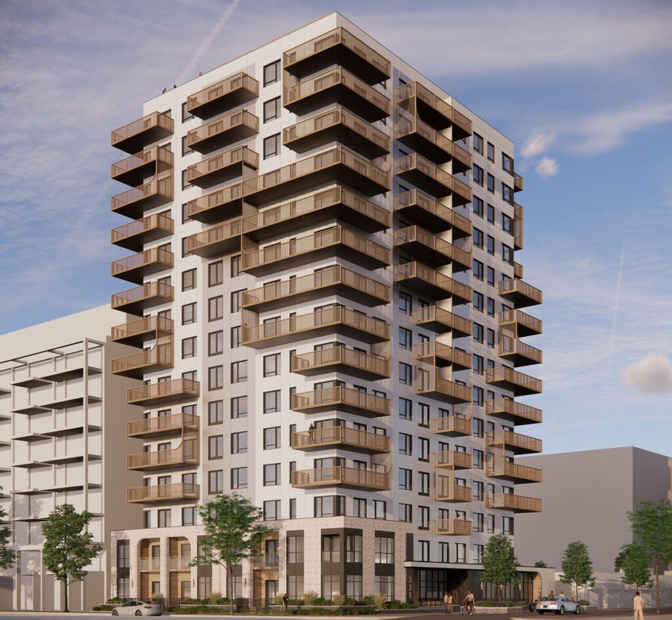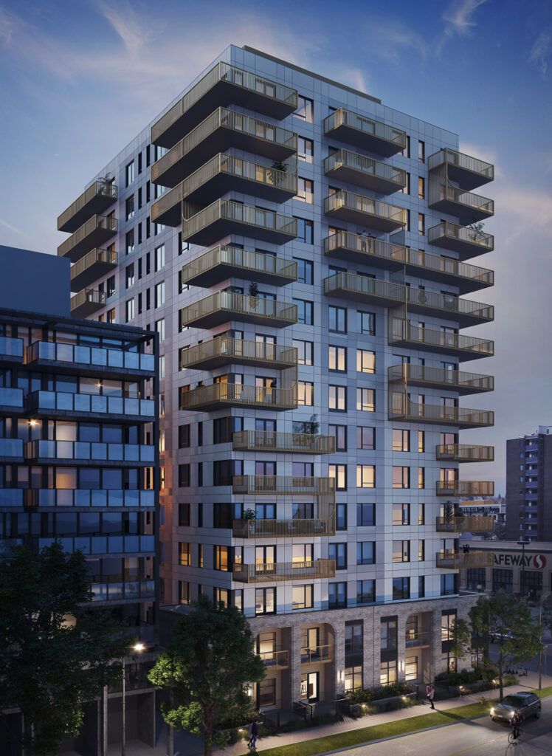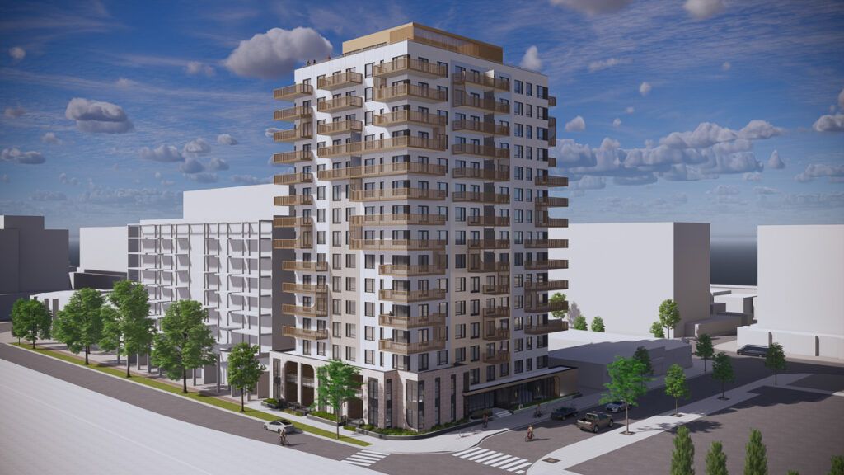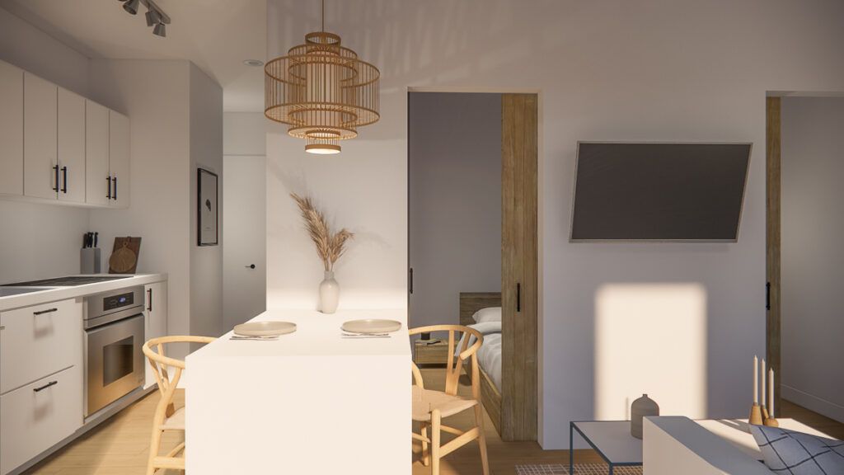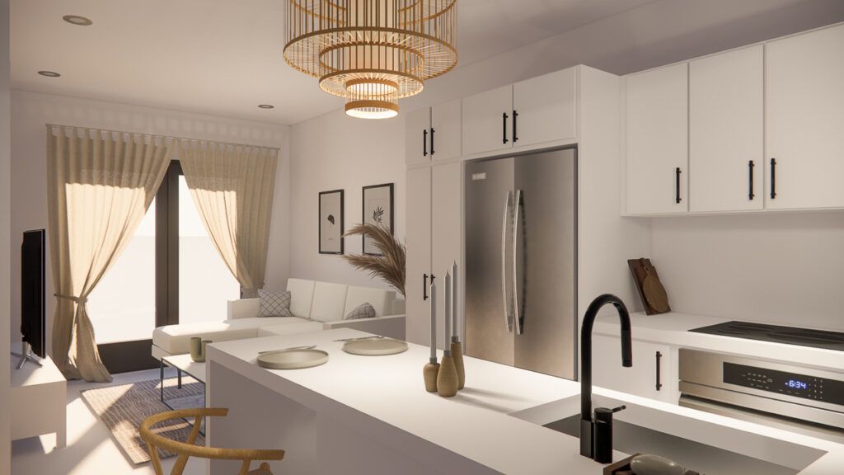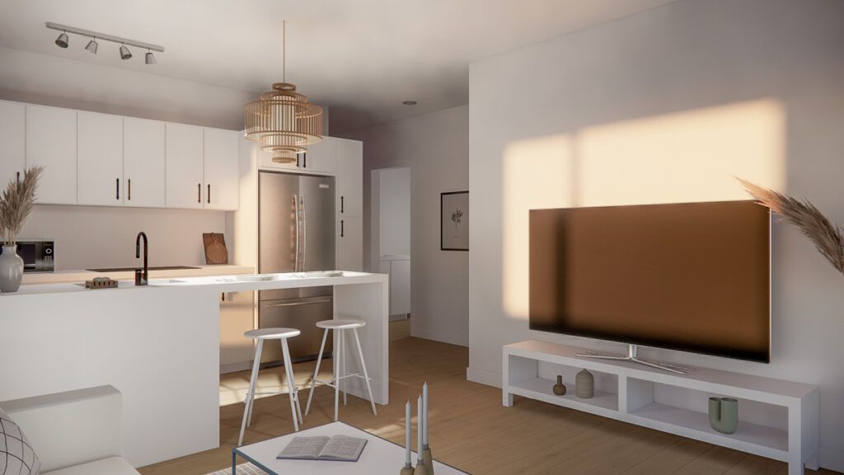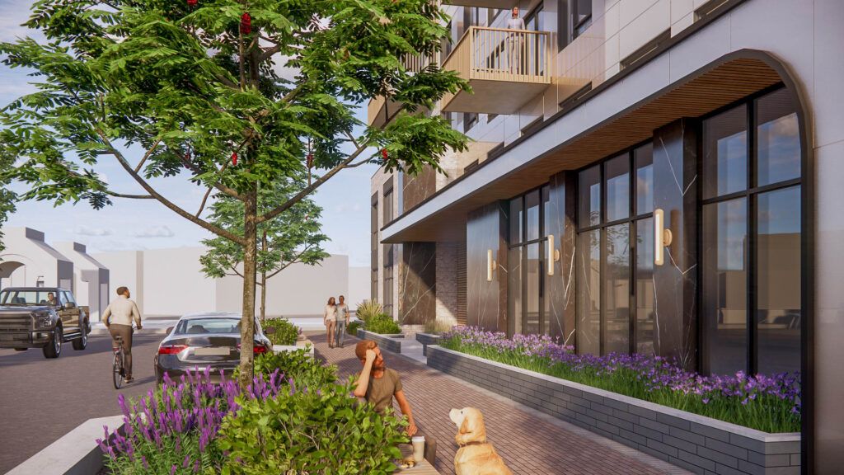Multi-family
Location:
Sunnyside, Calgary
Client:
JEMM Properties
Size:
107,000 ft2 | 16 Storeys | 158 Suites
Design Team:
Maria Landry, Britt Cameron, Colleen Cridland, Eryn Stephens
Builder:
Maroons Construction Inc
Consultant Team:
Structural: TRL & Associates Ltd.
Mechanical: MCW Consultants Ltd
Electrical: Nemetz & Associates Ltd.
Civil: Veritas Development Solutions
Building Envelope: Building Envelope Engineering Inc.
Energy Modeling: MCW Consultants Ltd
Landscape: O2 Design
Image Credits:
LOLA & The REM (Renderings)
Kit
Multi-family
Project Info
Location:
Sunnyside, Calgary
Client:
JEMM Properties
Size:
107,000 ft2 | 16 Storeys | 158 Suites
Design Team:
Maria Landry, Britt Cameron, Colleen Cridland, Eryn Stephens
Builder:
Maroons Construction Inc.
Consultant Team:
Structural: TRL & Associates Ltd.
Mechanical: MCW Consultants Ltd
Electrical: Nemetz & Associates Ltd.
Civil: Veritas Development Solutions
Building Envelope: Building Envelope Engineering Inc.
Energy Modeling: MCW Consultants Ltd
Landscape: O2 Design
Image Credits:
LOLA & The REM (Renderings)
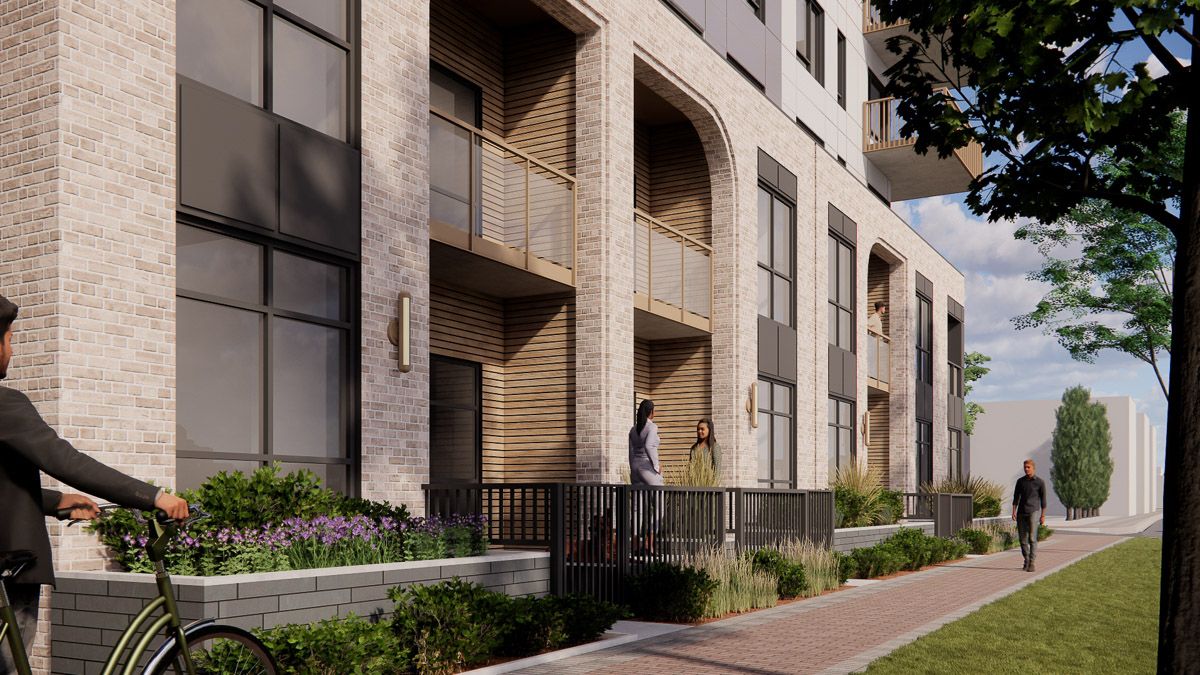
LOLA Architecture and JEMM Properties are shaping Calgary’s urban future with a strong focus on innovative design, community engagement, and cultural integration with their newest project, Kit. Located in Sunnyside, Calgary, KIT provides a unique offering of affordable suites consisting of studio, one-bedroom, and two-bedroom units, with efficiently designed spaces offer a great living experience in a compact form. Residents will have access to a main-floor lounge and gym, as well as a rooftop amenity with amazing city views. Located close to downtown and light-rail transit, this project celebrates alternative modes of transportation with reduced underground parking while providing a one-to-one ratio of bicycle parking. By incorporating local art throughout the development, they not only enhance its aesthetic appeal but also reinforce the importance of culture and community spirit.

