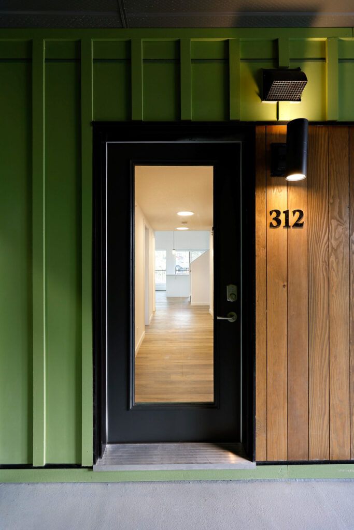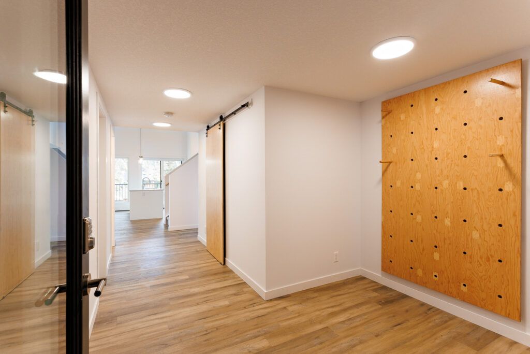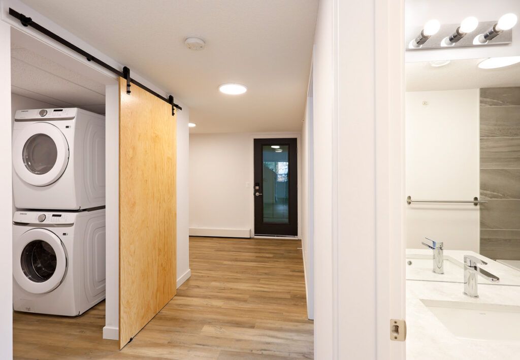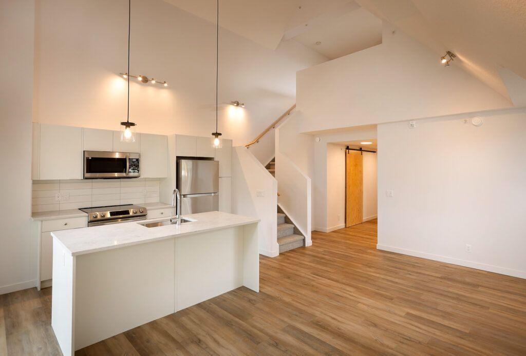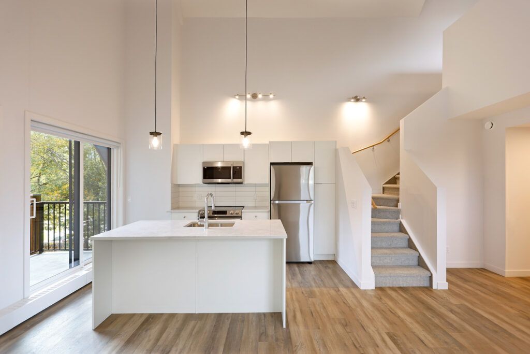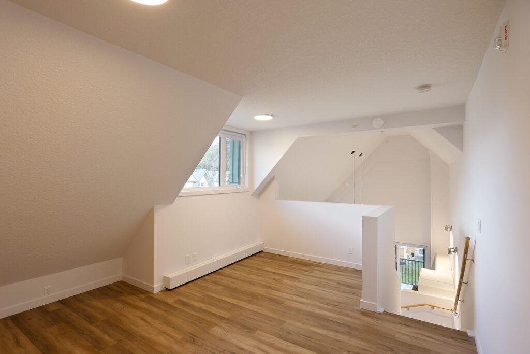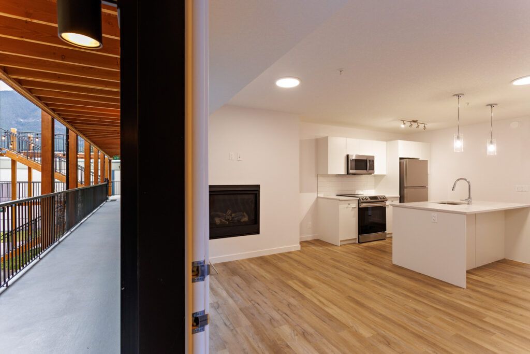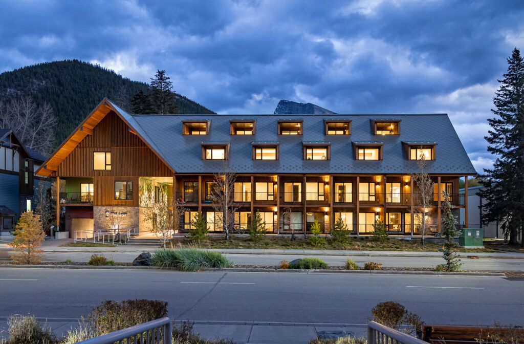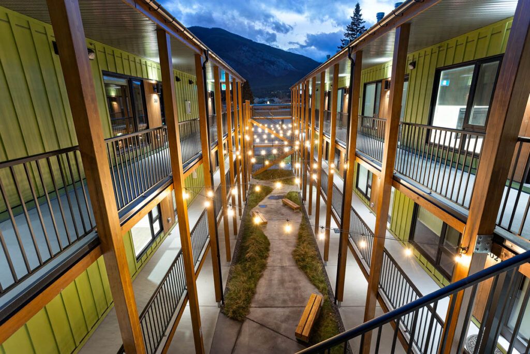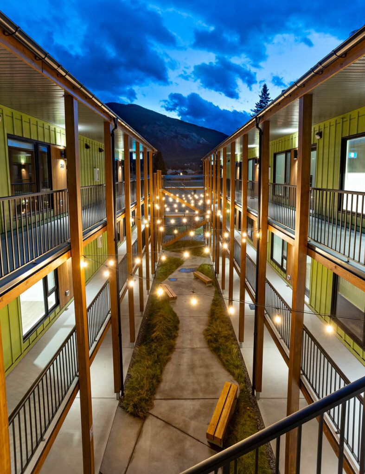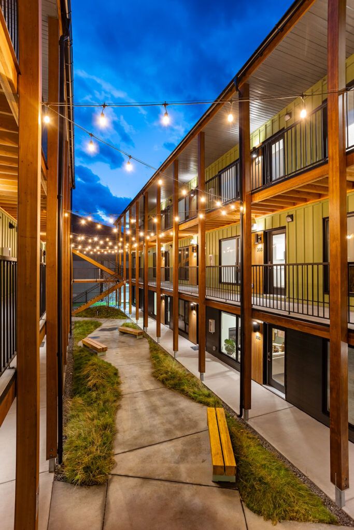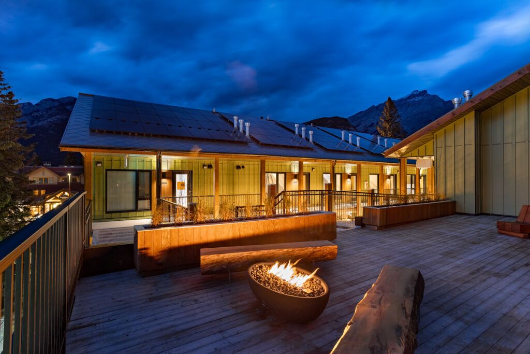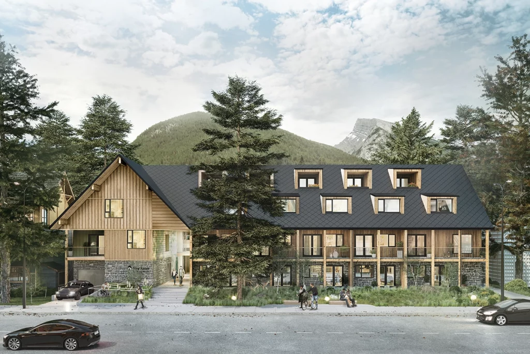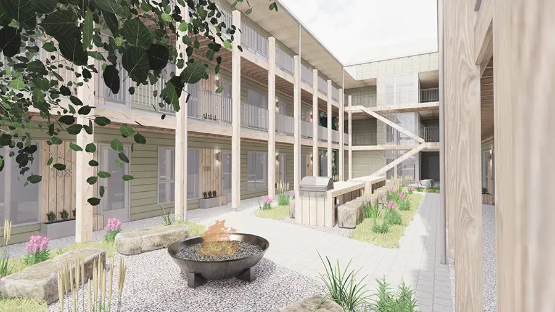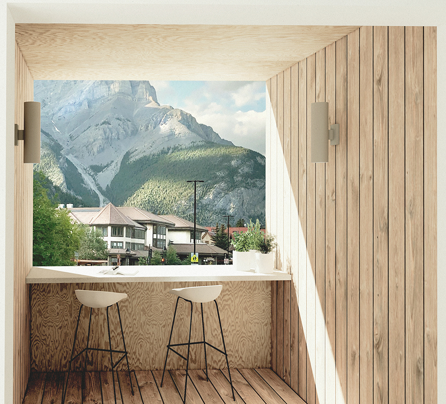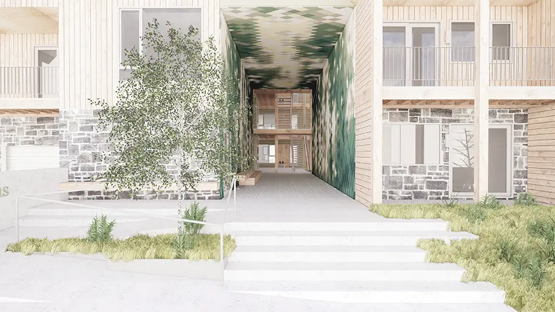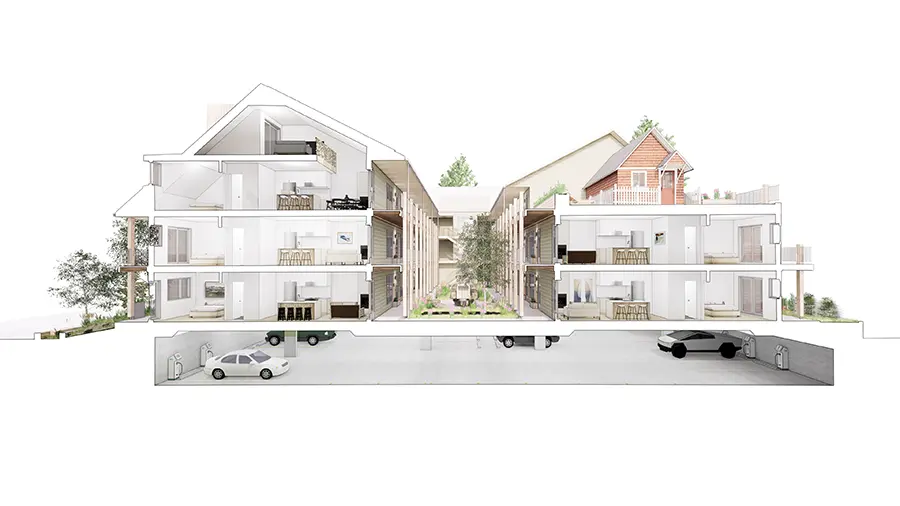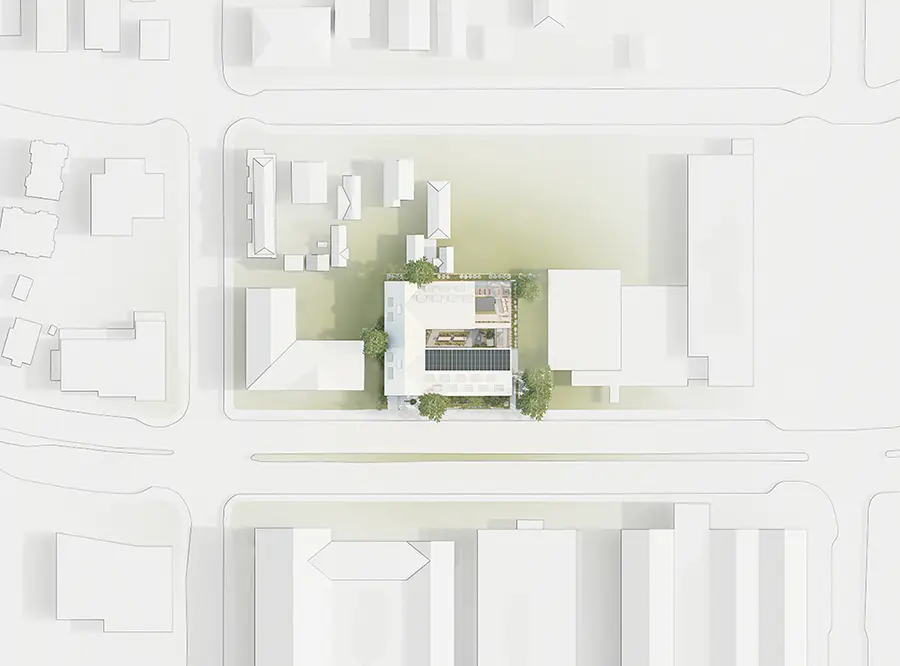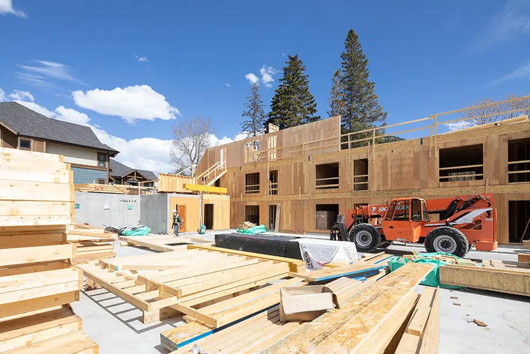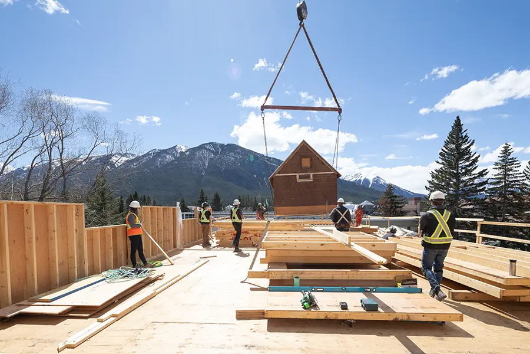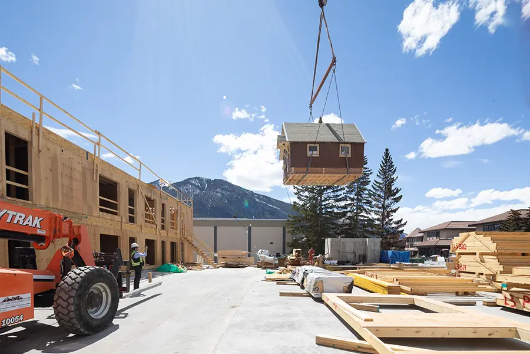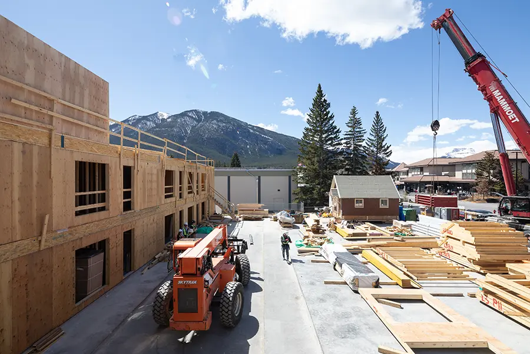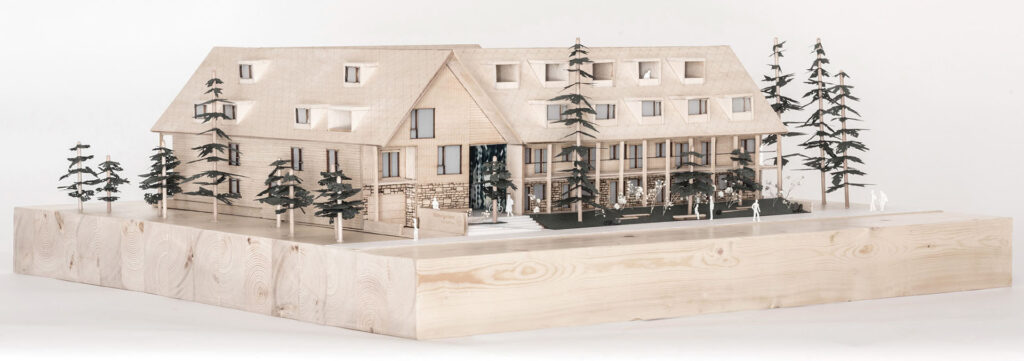Multi-Family Development
Location:
Banff, AB
Client:
Town of Banff
Size:
30,000 sq.ft.
Design Team:
LOLA Architecture + Studio North
Maria Landry
Erica Lowe
Britt Cameron
Daniel Vera
Lindsey Harbord
Paul Jardine
Tammy Carter
Matthew Kennedy (Studio North)
Damon Hayes Couture (Studio North)
Hayden Pattullo (Studio North)
Breana Chabot (Studio North)
Builder:
Studio North
Consultant Team:
Structural: Entuitive Consulting Engineers
Building Envelope: Entuitive Consulting Engineers
Energy Modelling: Entuitive Consulting Engineers
Mechanical: Reinbold Engineering
Electrical: MP&P Engineering
Civil: Veritas Development Solutions
Landscape: O2 Planning + Design
Sustainability: Integral Group
PV Consultant: SkyFire Energy
Images:
Renderings by Studio North
Video & Photography by Michael Wach
The Aster
Multi-Family Development
Project Info
Location:
Banff, AB
Client:
Town of Banff
Size:
30,000 sq.ft.
Design Team:
LOLA Architecture + Studio North
Maria Landry
Erica Lowe
Britt Cameron
Daniel Vera
Lindsey Harbord
Paul Jardine
Tammy Carter
Matthew Kennedy (Studio North)
Damon Hayes Couture (Studio North)
Hayden Pattullo (Studio North)
Breana Chabot (Studio North)
Builder:
Studio North
Consultant Team:
Structural: Entuitive Consulting Engineers
Building Envelope: Entuitive Consulting Engineers
Energy Modelling: Entuitive Consulting Engineers
Mechanical: Reinbold Engineering
Electrical: MP&P Engineering
Civil: Veritas Development Solutions
Landscape: O2 Planning + Design
Sustainability: Integral Group
PV Consultant: SkyFire Energy
Images:
Renderings by Studio North
Video & Photography by Michael Wach
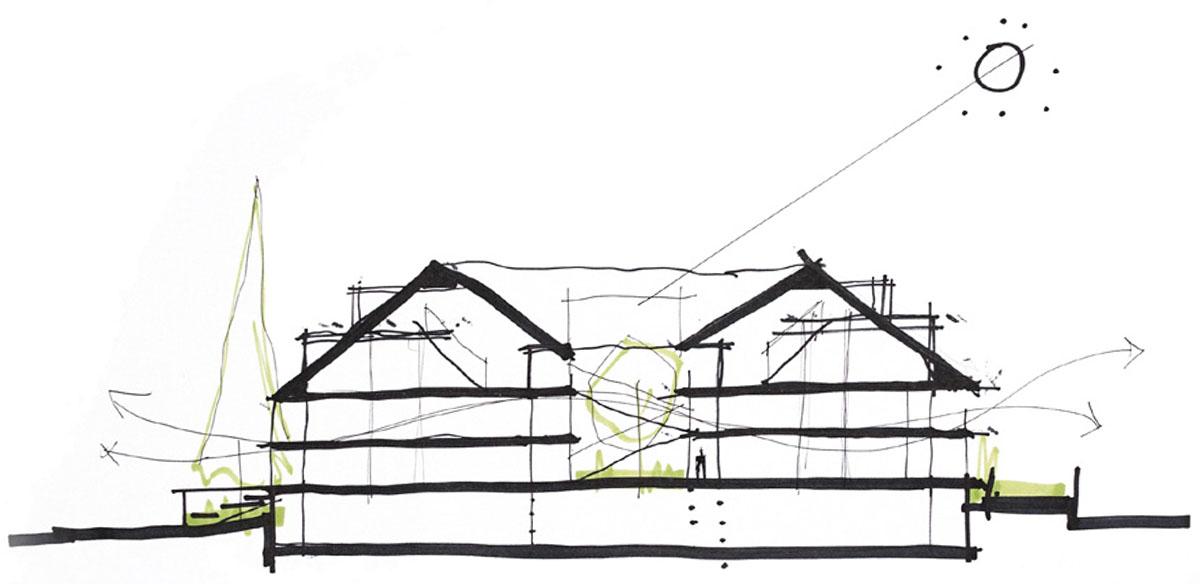
The Aster is a unique multi-family development located in the heart of Banff, providing affordable market housing for Banff residents. It is an innovate development that will act as a pioneer project for the Town of Banff. The primary project ambition is to solve the critically low vacancy rate and cost-prohibitive housing in Banff while providing exceptional design that exemplifies environmental stewardship.
Located along Banff Avenue adjacent to Banff Community High School, the Aster provides 33 residential suites with shared amenity space and a single level of underground parking. The proposed building form is designed to create a sense of community that is seamlessly interwoven with the surrounding Town. The suites have been provided with unique interior design features, such as a gear wall, to accommodate the active lifestyle and unique nature of each of its residents.
Raising the Hindes Cabin
Lifting the Hindes cabin was an exciting milestone for the Aster project and the Town of Banff. The Hindes cabin has called this site “home” for over 100 years and is listed on the Town of Banff Heritage Inventory. The design team felt it was important to keep the cabin on site so that it could continue to be integral part of the project. It has undergone many transformations, where it was renovated to first be used as a site office and will now be used as a central amenity space for the Aster residents.


