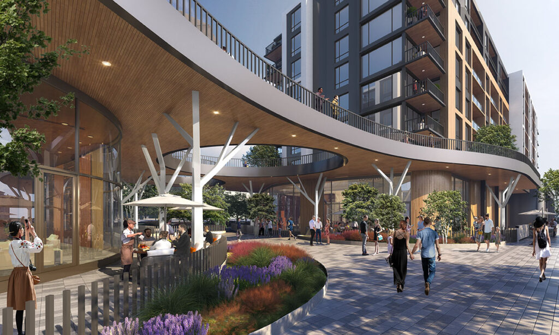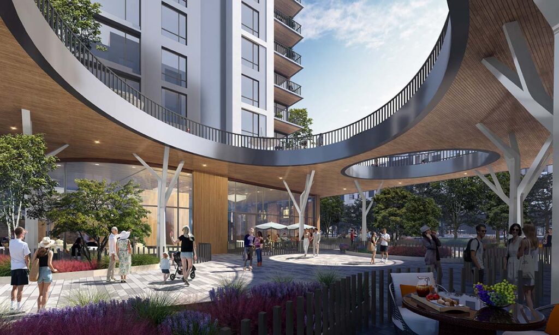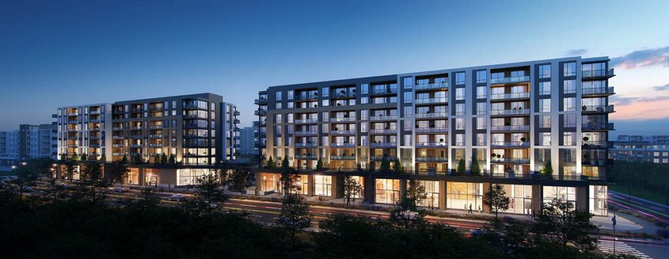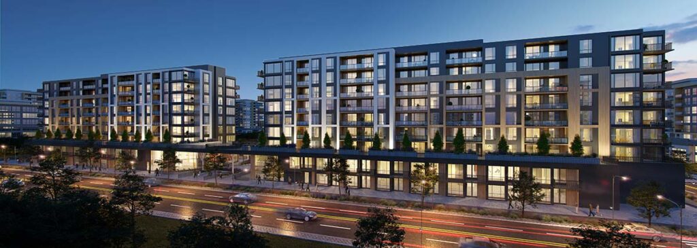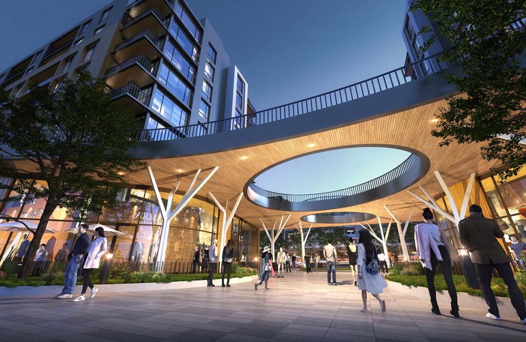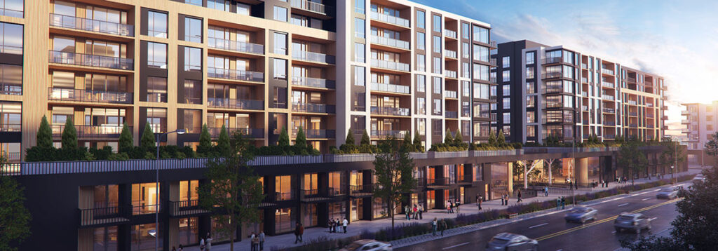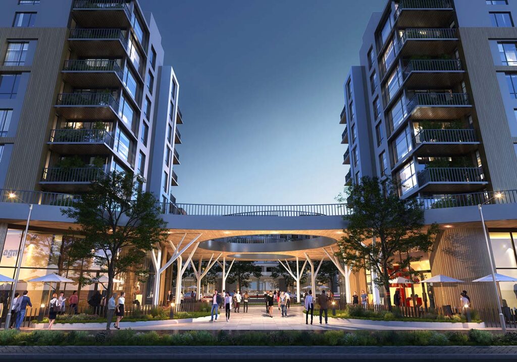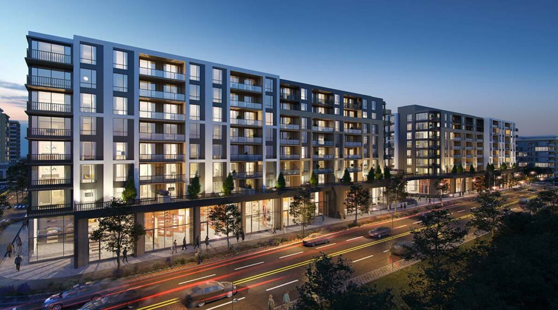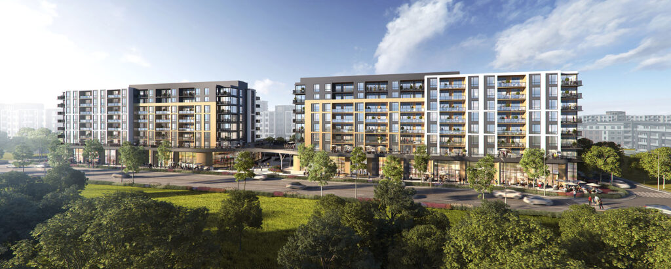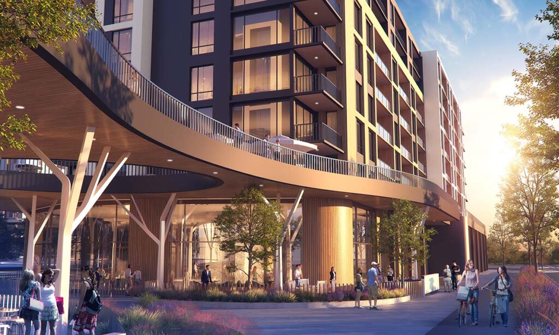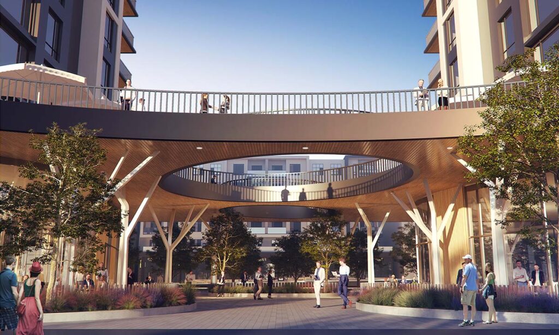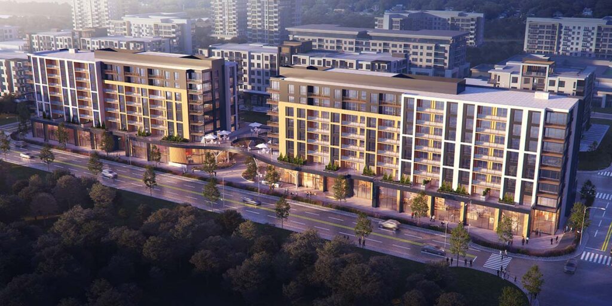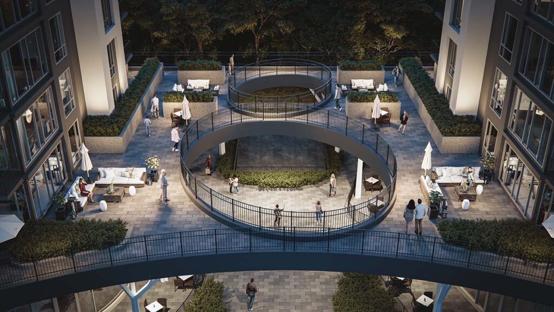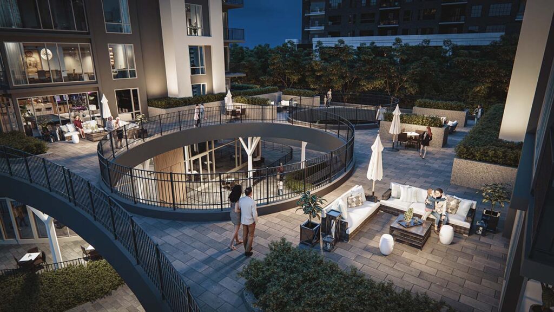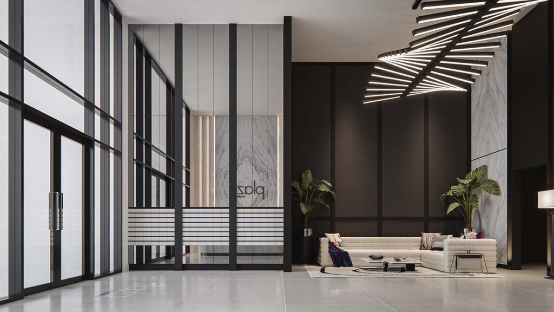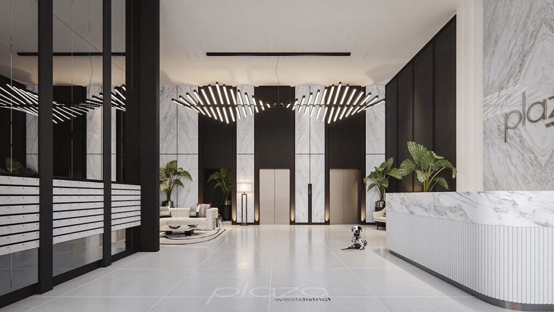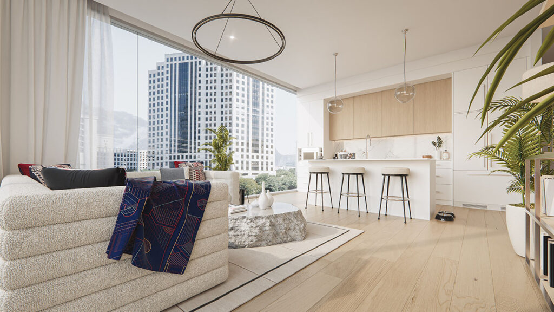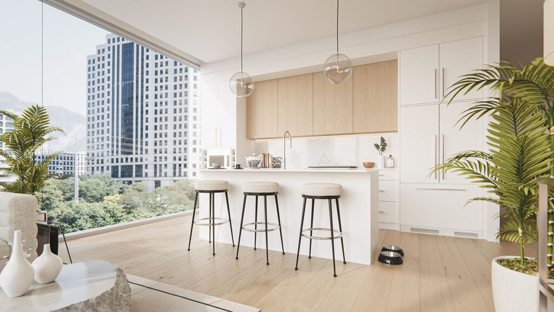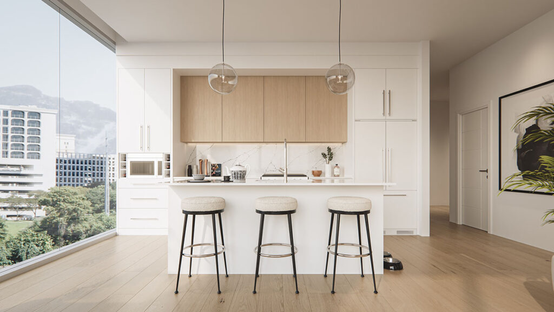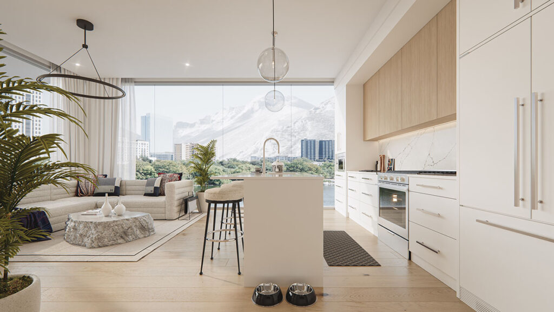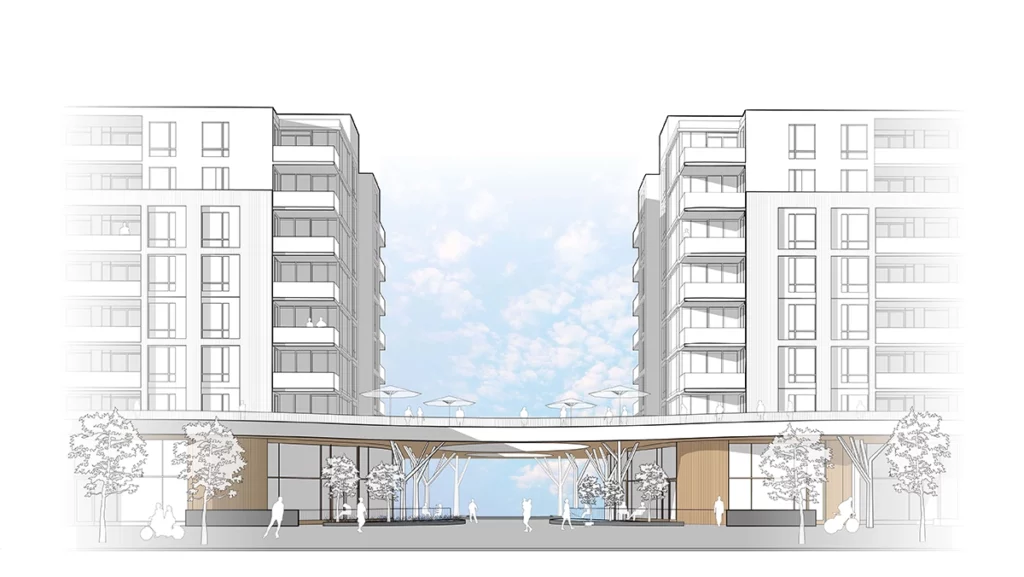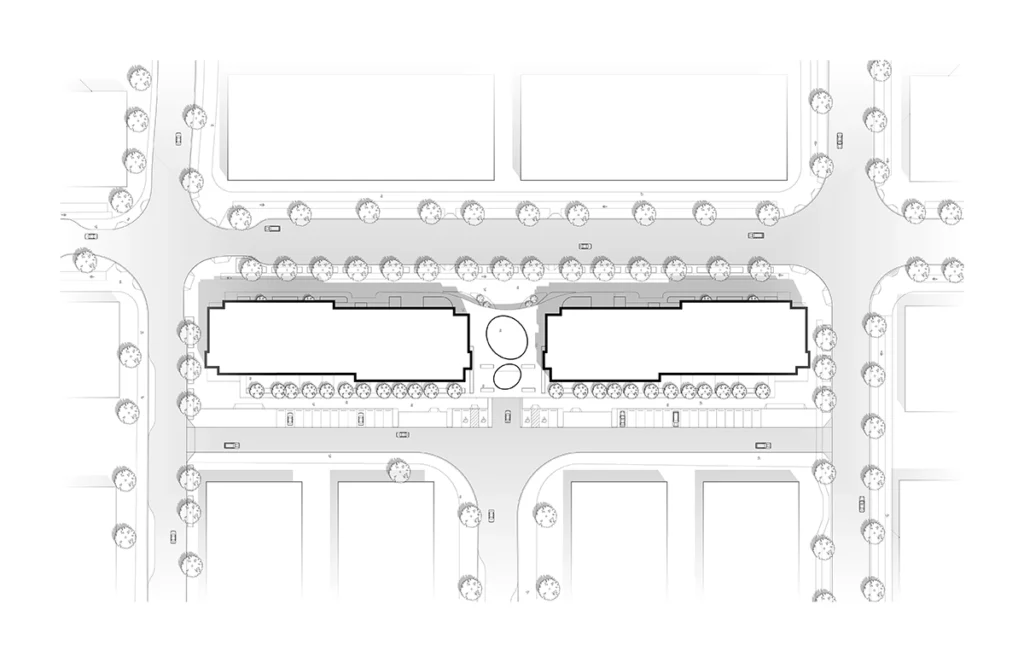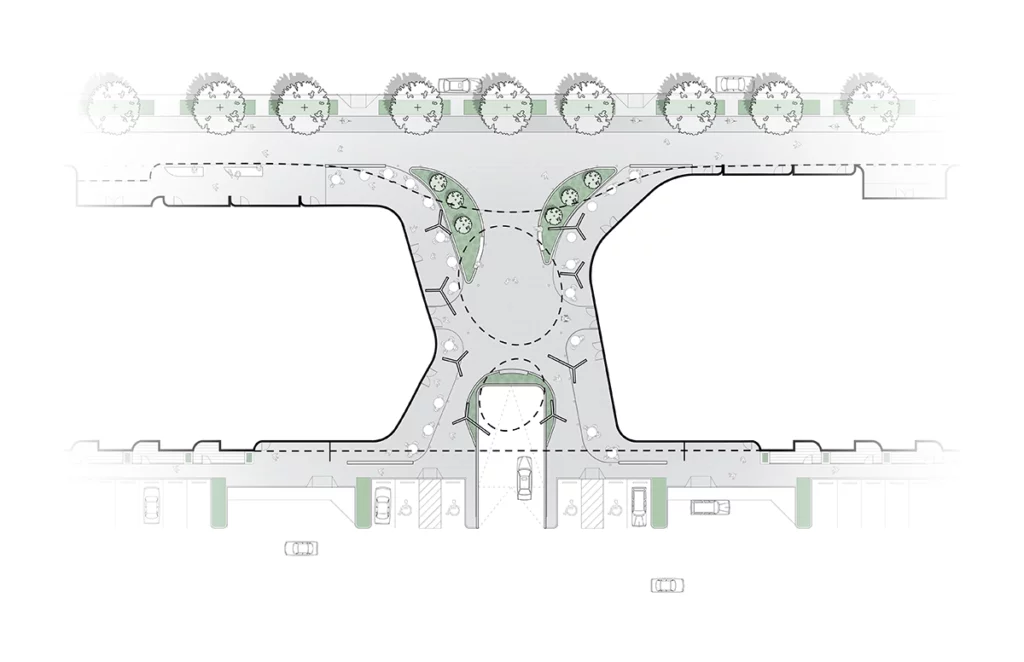Mixed-Use Multi-Family Building
Location:
Calgary, AB
Client:
Truman
Date Completed:
Spring 2025
Size:
310,000 sq.ft.
LOLA Team:
Maria Landry
Grace Thiel
Britt Cameron
Paul Jardine
Consultant Team:
Structural: Entuitive
Mechanical: TLJ Engineering
Electrical: TLJ Engineering
Civil: Jubilee Engineering Consultants Ltd
Landscape: Navagrah
Envelope: Williams Engineering
Image Credit:
Renderings by Truman
Diagrams by LOLA
Plaza
Mixed-Use Multi-Family Building
Project Info
Location:
Calgary, AB
Client:
Truman
Date Completed:
Spring 2025
Size:
310,000 sq.ft.
LOLA Team:
Maria Landry
Grace Thiel
Britt Cameron
Paul Jardine
Consultant Team:
Structural: Entuitive
Mechanical: TLJ Engineering
Electrical: TLJ Engineering
Civil: Jubilee Engineering Consultants Ltd
Landscape: Navagrah
Envelope: Williams Engineering
Renderings:
Renderings by Truman
Diagrams by LOLA
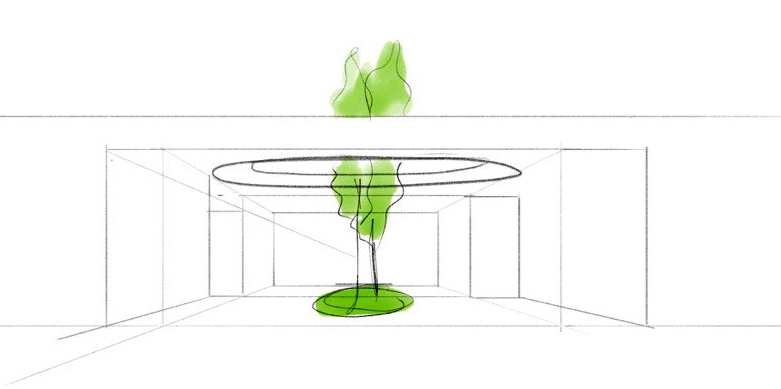
Plaza is a mixed-use multi-family building that will be located in West District; an innovative and pioneer community development located in West Springs that follows the West District Development Framework. The development is located between 83rd and 81st street SW, directly south of Broadcast Avenue, a prominent activity and commercial edge in the heart of West District. The project consists of two 9 storey buildings that are comprised of a 2-storey commercial podium with 7-storeys of multi-family residential above. The east and west buildings are connected by a bridge at the podium level which spans above an at-grade central plaza; the heart of the development.
The plaza is envisioned as a central community gathering hub for the West District community, acting as a central node for surrounding retail and live/work units. The bridge above has two elliptical oculi to provide dynamic lighting throughout the day and visually connect the residents on the bridge level to the activity below. The partially covered plaza also allows for flexibility of use throughout the year, ensuring the public realm remains vibrant as the seasons change. This bridge is an outdoor amenity space that connects the adjacent indoor amenity from each of the towers. Visually, it connects the towers to create a prominent streetscape and provides a cohesive pedestrian realm along Broadcast Ave.


