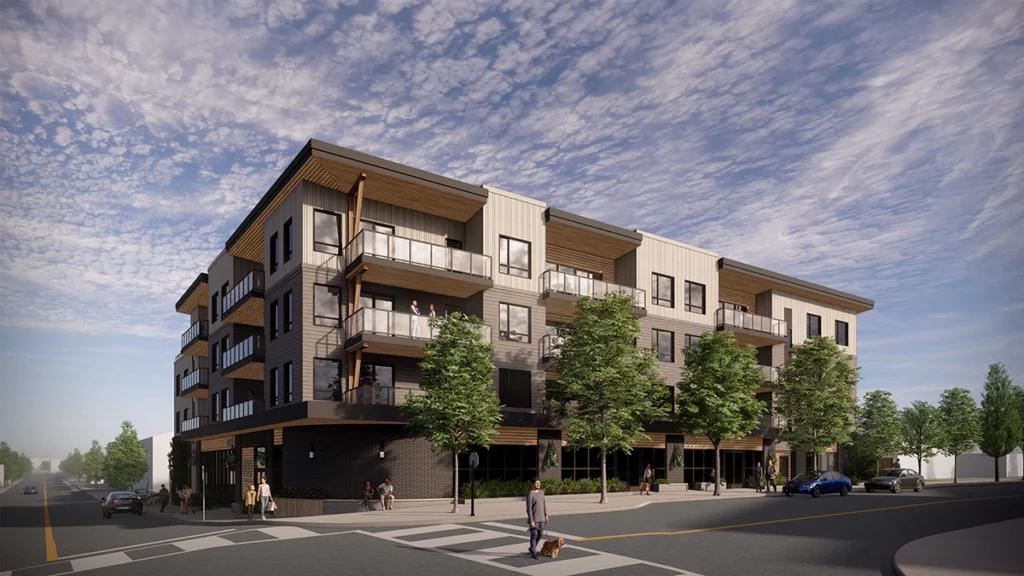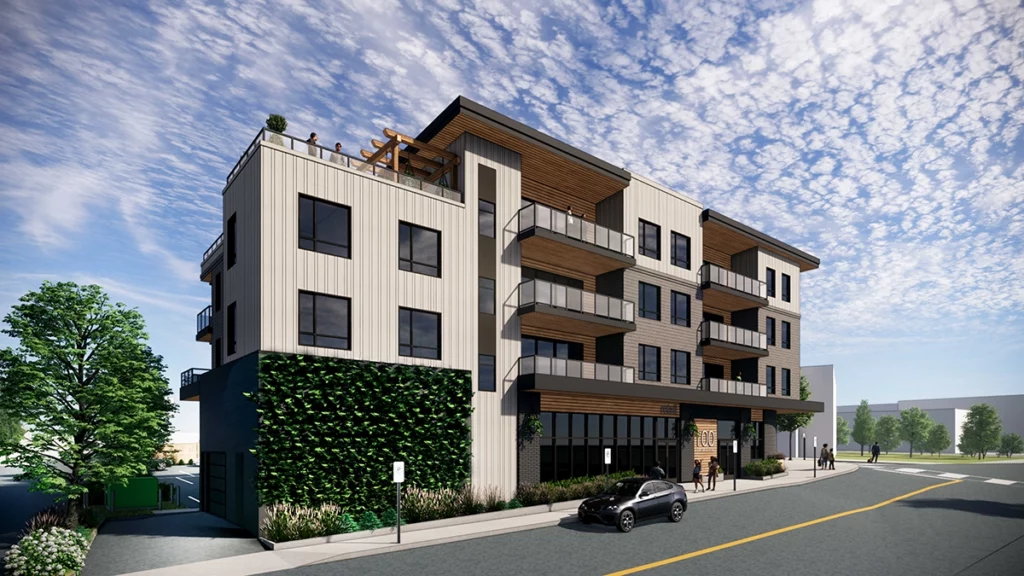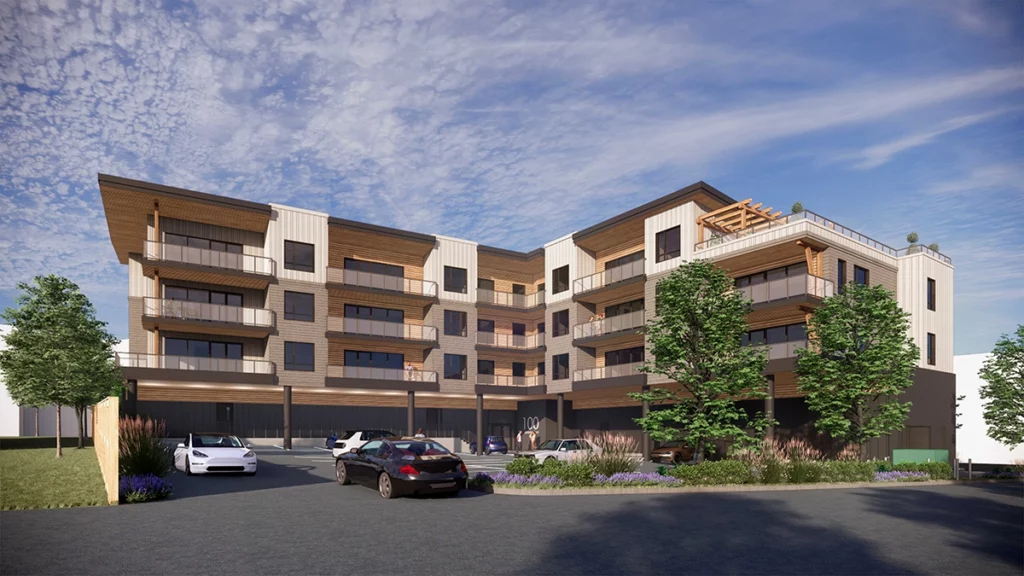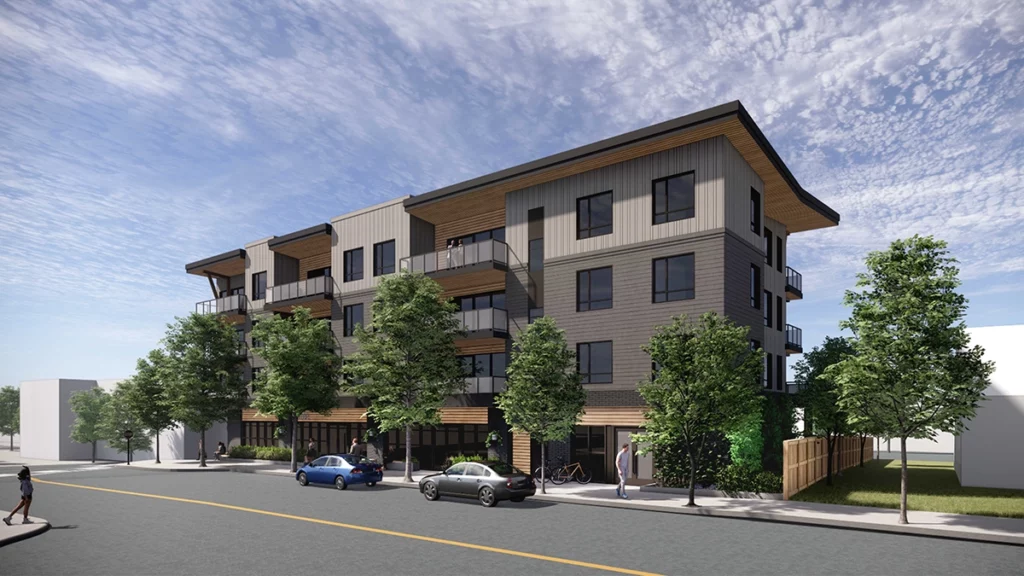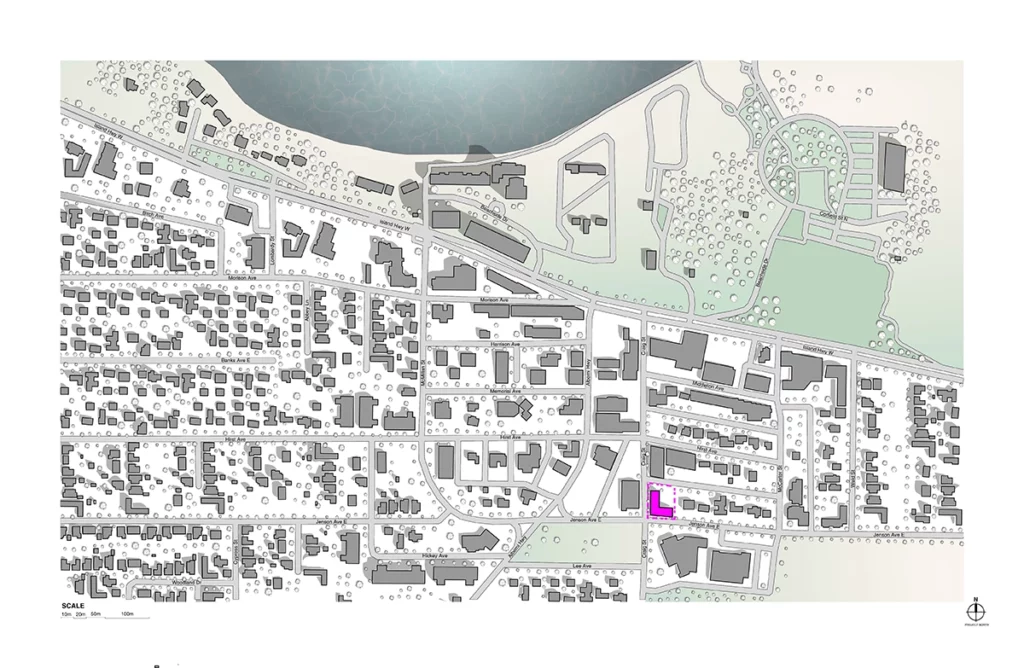Mixed-Use Building
Location:
Parksville, BC
Client:
Confidential
Date Completed:
Ongoing
Size:
2900 sq.m.
LOLA Team:
Erica Lowe
Britt Cameron
Lindsey Harbord
Consultant Team:
Structural: Sorensen Trilogy
Mechanical: Avalon Mechanical
Electrical: AES Engineering
Civil: JE Anderson & Associates
Landscape: MacDonald Gray Consultants Inc
Construction Manager:
Saywell Contracting
Renderings:
LOLA Architecture
Thomas Manor
Mixed-Use Building
Project Info
Location:
Parksville, BC
Client:
Confidential
Date Completed:
Ongoing
Size:
2900 sq.m.
LOLA Team:
Erica Lowe
Britt Cameron
Lindsey Harbord
Consultant Team:
Structural: Sorensen Trilogy
Mechanical: Avalon Mechanical
Electrical: AES Engineering
Civil: JE Anderson & Associates
Landscape: MacDonald Gray Consultants Inc
Construction Manager:
Saywell Contracting
Renderings:
LOLA Architecture
Thomas Manor is a four storey mixed-use building that addresses the need for additional housing in Parksville, while also creating a vibrant street front. On the ground floor, expansive glazing and integrated landscaping contribute to the design and activate the main street. The design also reflects its location in BC. There are many west coast elements that have been included such as heavy timber, and the use of dramatic roof cantilevers. On the upper floor, an outdoor amenity space has been created for the residents, allowing for gatherings and improving the sense of community.
A primary focus of the project was to encourage sustainability and energy efficiency. All parking stalls are EV ready, with 4 chargers being provided. There is also an oversized bike room with electric bike charging. The building envelope is robust, with external insulation, air-tight construction, and sustainably sourced materials. Also, the building is fully electrified with no natural gas connection, further reducing its environmental footprint.


