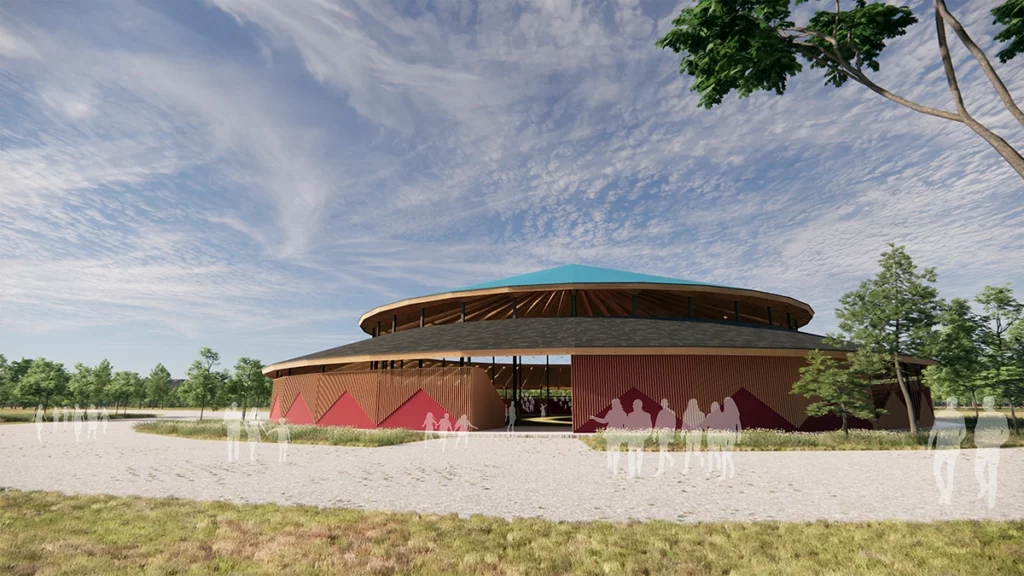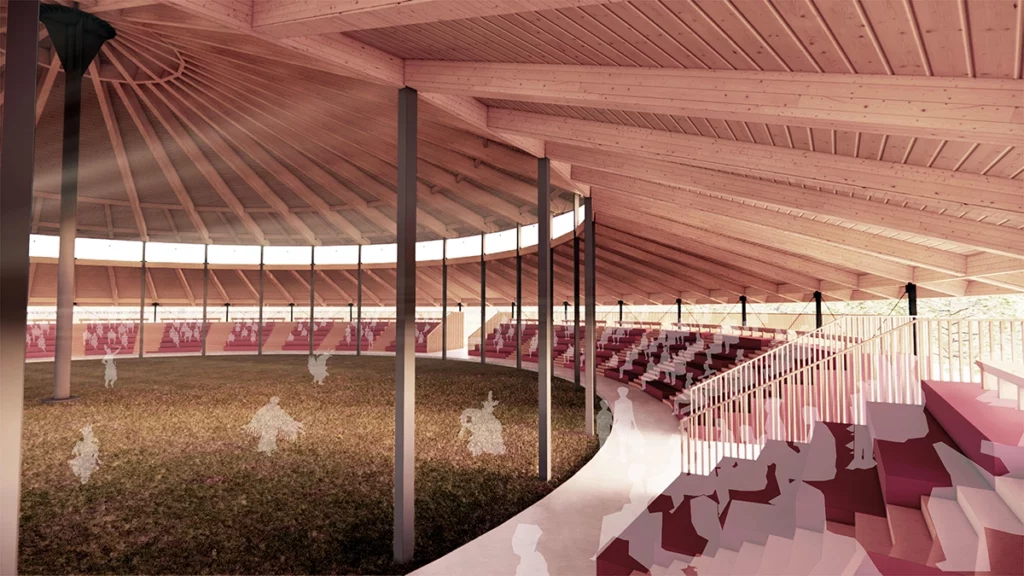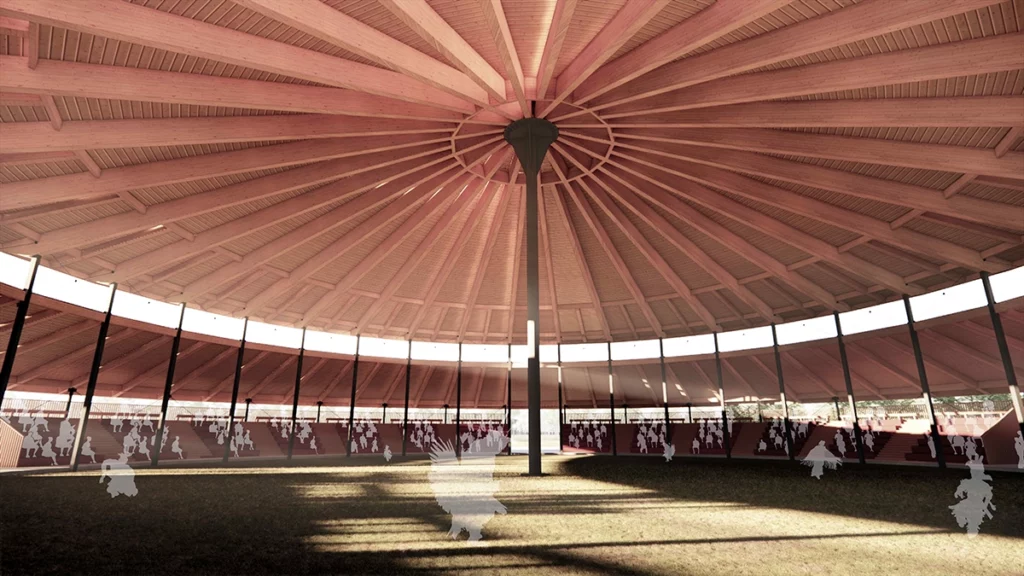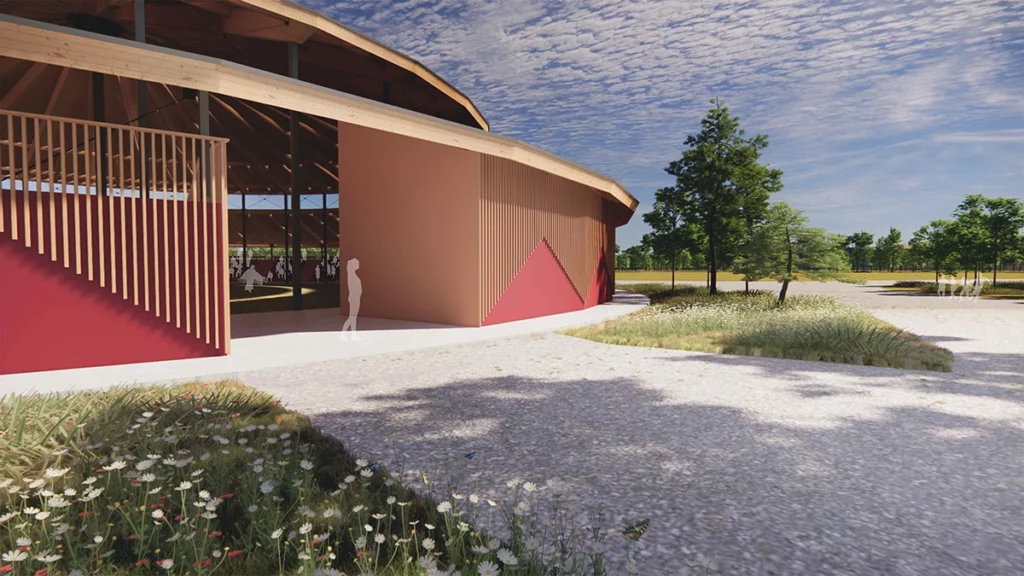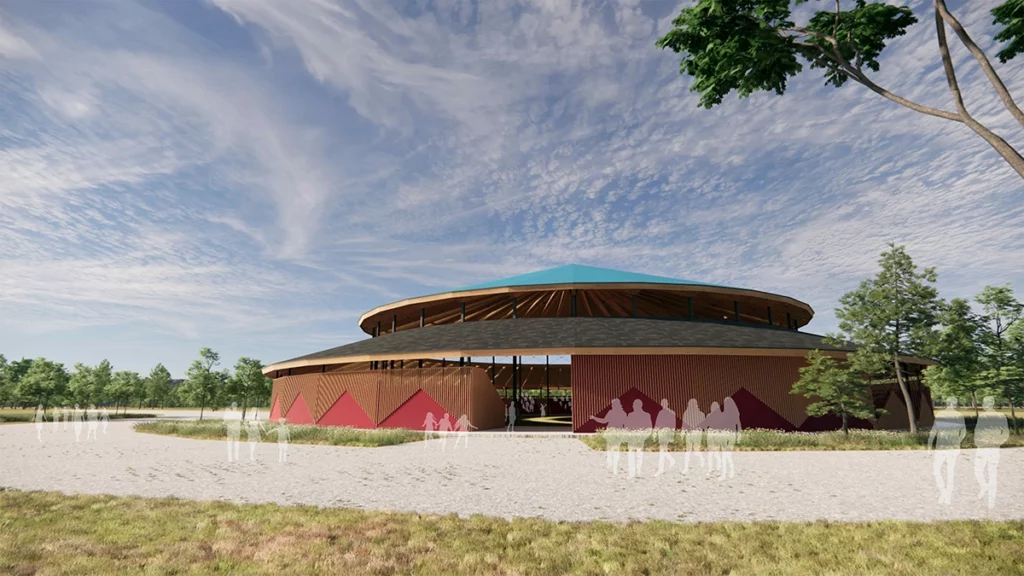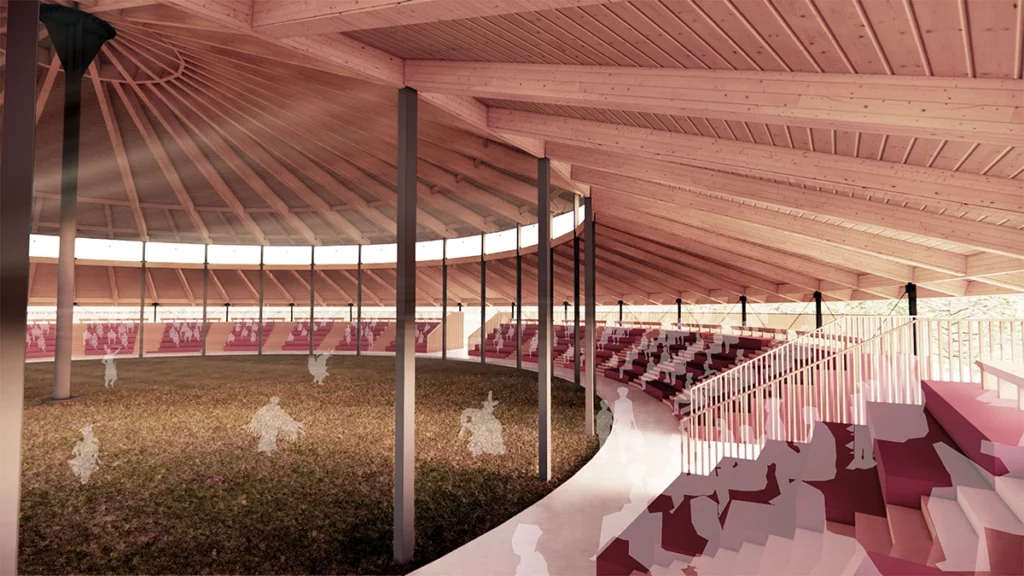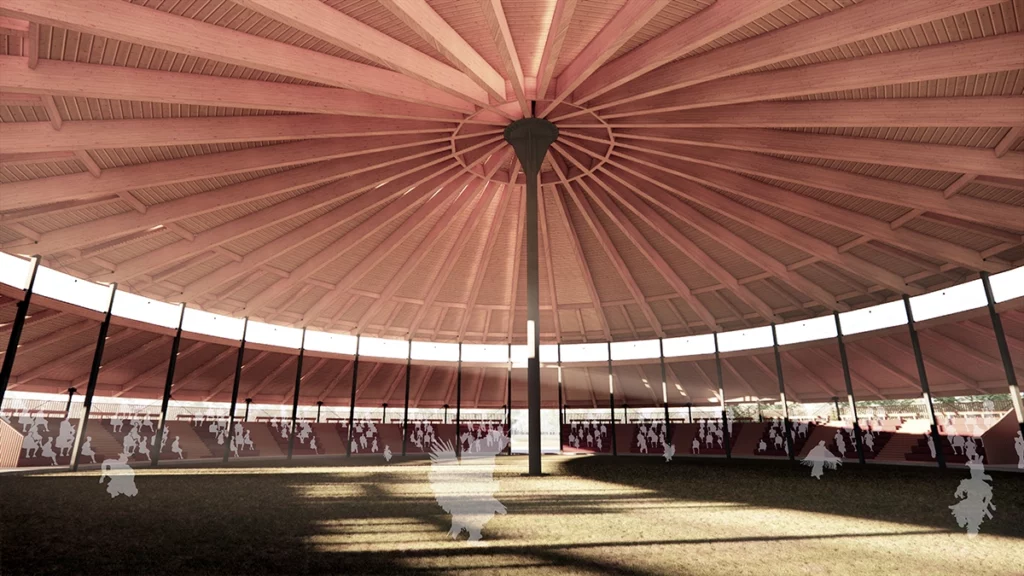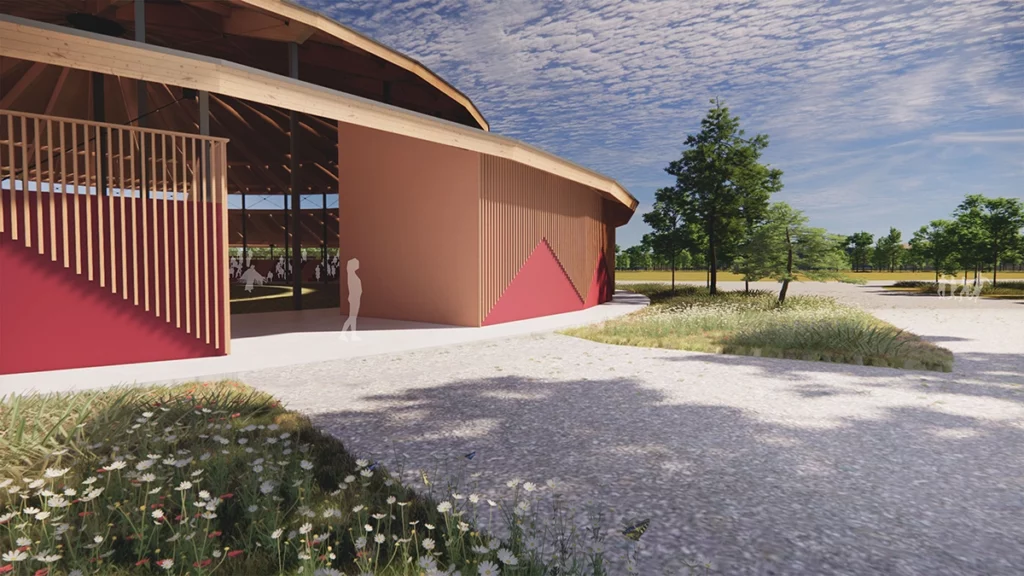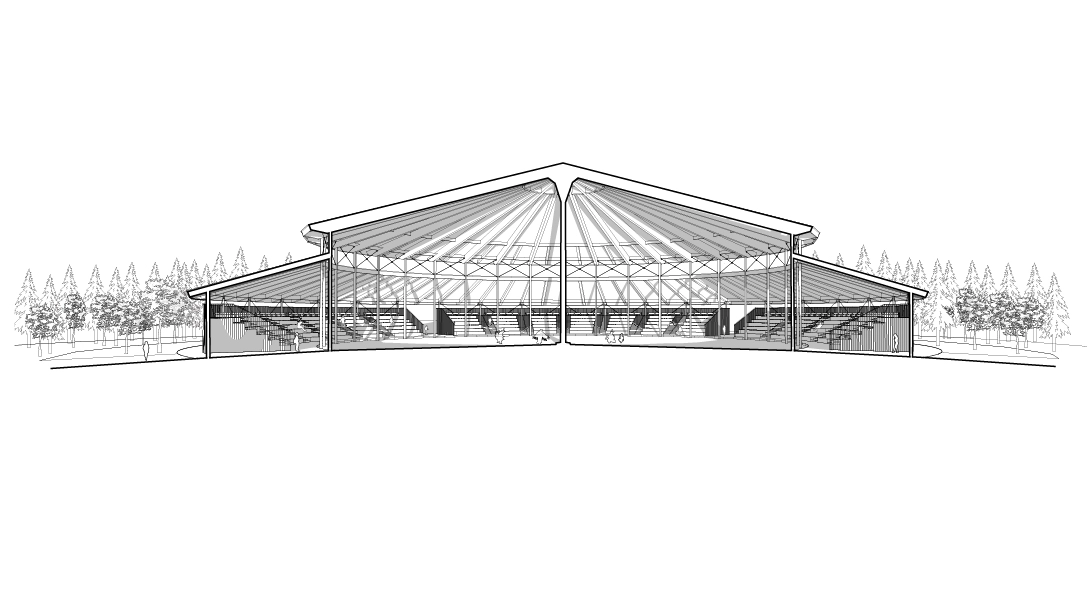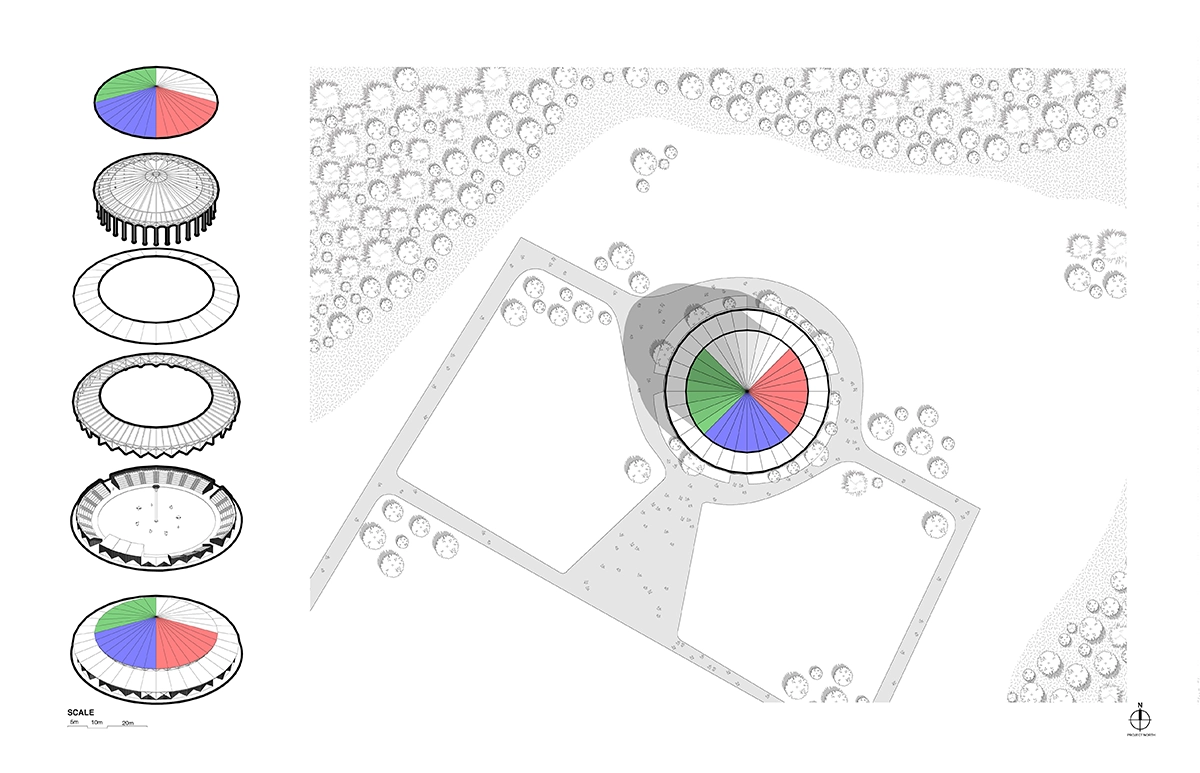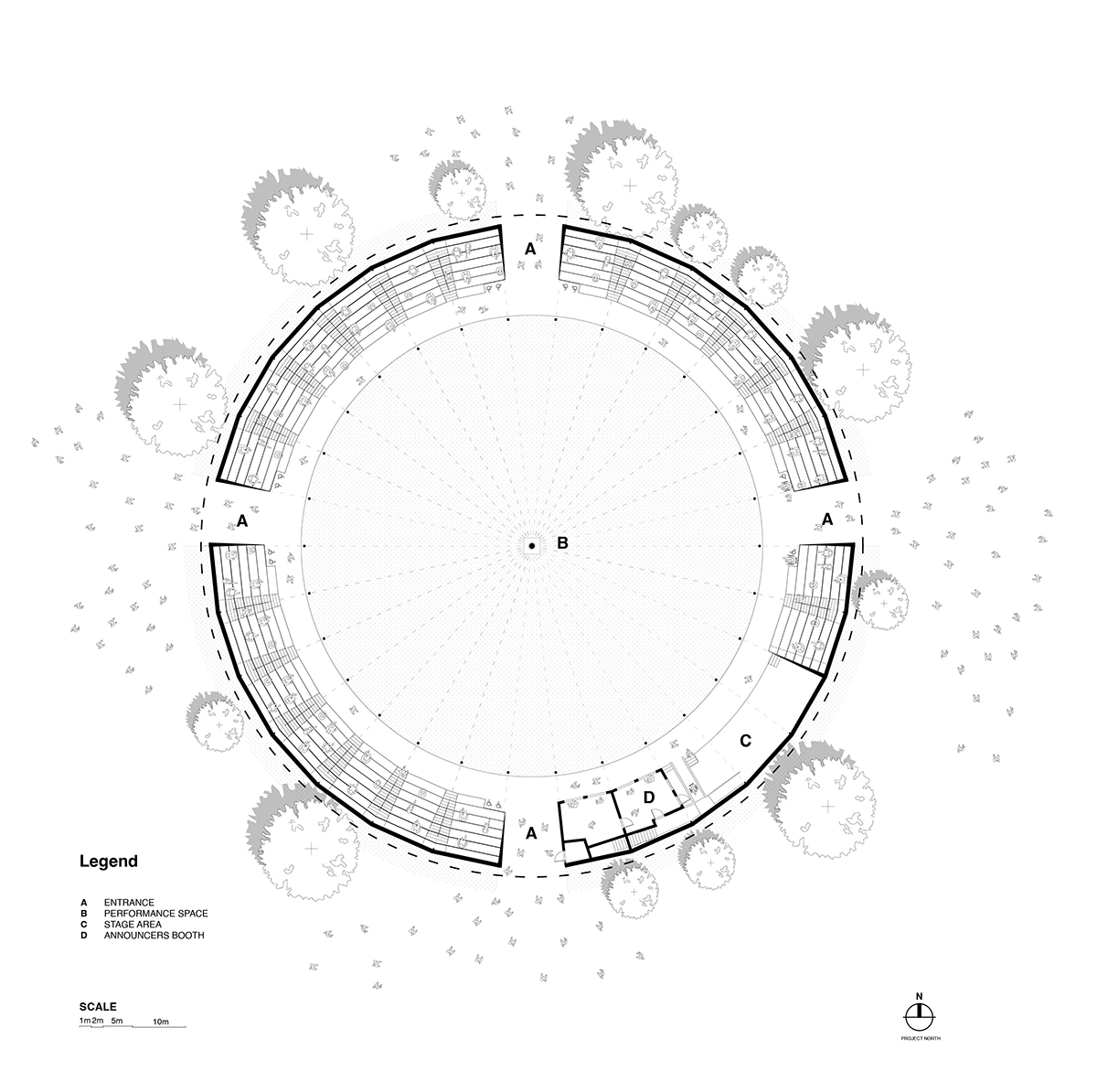Powwow Arbour
Location:
O’Chiese First Nation Grounds, AB
Client:
O’Chiese First Nation Property Management
Status:
Construction in 2023
Size:
2,900 sq.m.
LOLA Team:
Erica Lowe
Dustin Unrau
Consultant Team:
Design Partner: Priebe Drafting & Design
Structural: Bearden Consulting
Electrical: 908 Engineering
Civil: Al-Terra Engineering
Renderings:
LOLA Architecture
O’Chiese First Nation Powwow Arbour
Powwow Arbour
Project Info
Location:
O’Chiese First Nation Grounds, AB
Client:
O’Chiese First Nation Property Management
Status:
Construction in 2023
Size:
2,900 sq.m.
LOLA Team:
Erica Lowe
Dustin Unrau
Consultant Team:
Design Partner: Priebe Drafting & Design
Structural: Bearden Consulting
Electrical: 908 Engineering
Civil: Al-Terra Engineering
Renderings:
LOLA Architecture
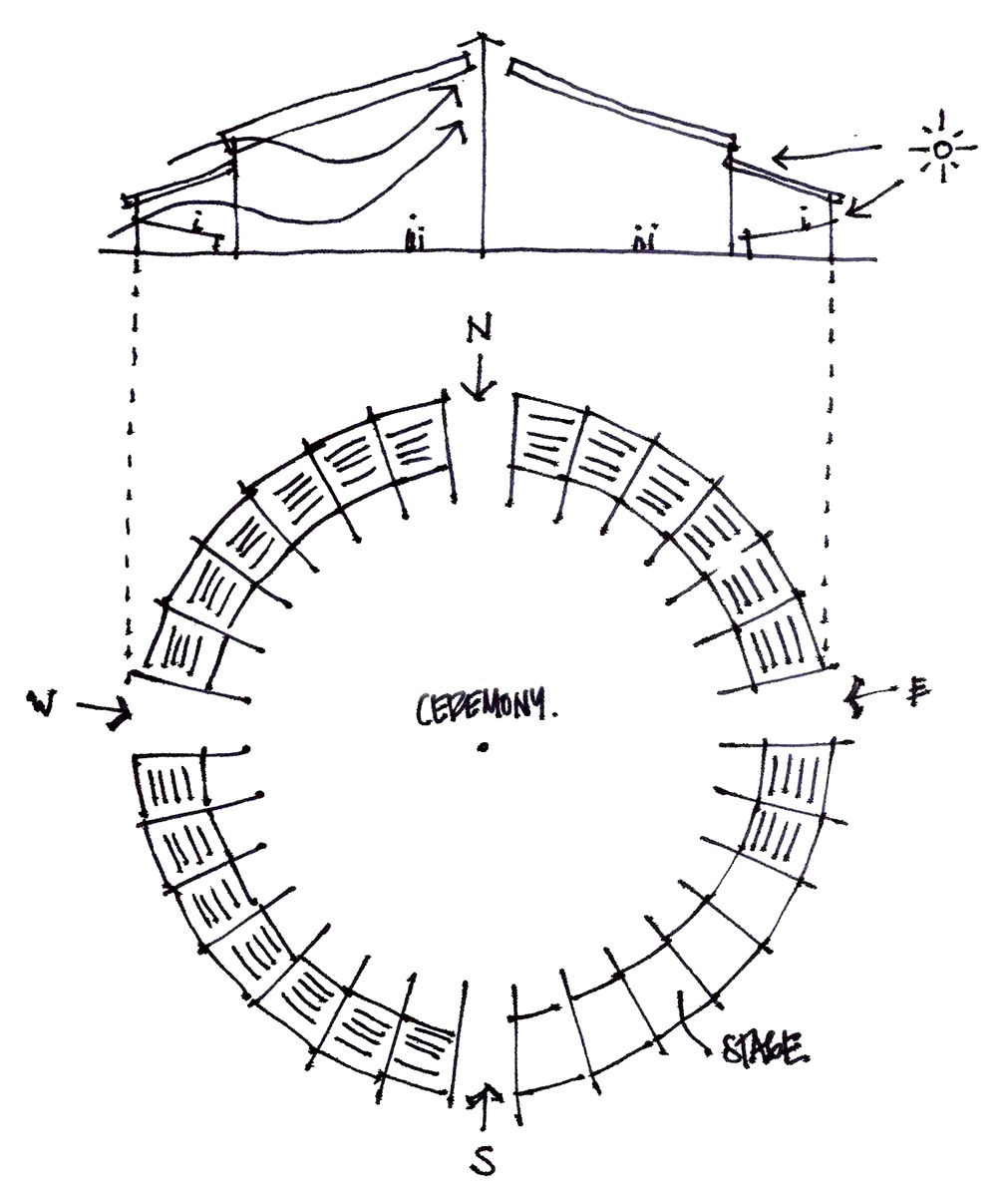
Located on a plateau overlooking the community and surrounding forest, the O’Chiese First Nation Powwow Arbour hosts large ceremonies and gatherings. The existing facility was recently dismantled due to structural concerns, the new arbour will begin construction in 2023 and mostly consists of a reconstruction with improvements to enhance the design and operations.
The Powwow Arbour is a circular structure with covered seating, a stage, and a ceremonial field with a total capacity for up to 2000 people. A steel and glulam structure will replace the existing structure that was damaged beyond repair, with exception to a large central column that will be modified and reused in the new design.
Designed as an open-air structure to benefit from natural lighting and ventilation, shelter is provided from upper and lower roofs that will be constructed with glulam beams and wood decking to create a warm and natural backdrop for the powwow ceremonies. The upper roof is clad in four different colours based on cardinal orientation.


