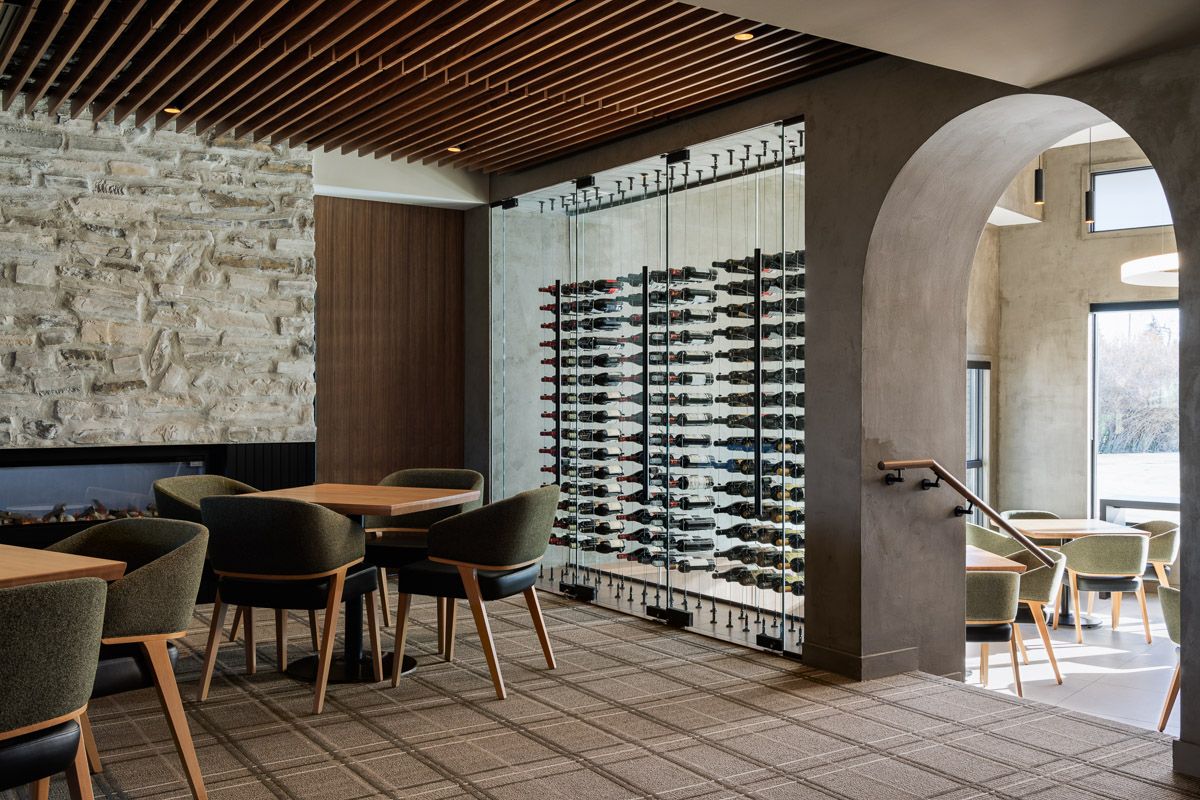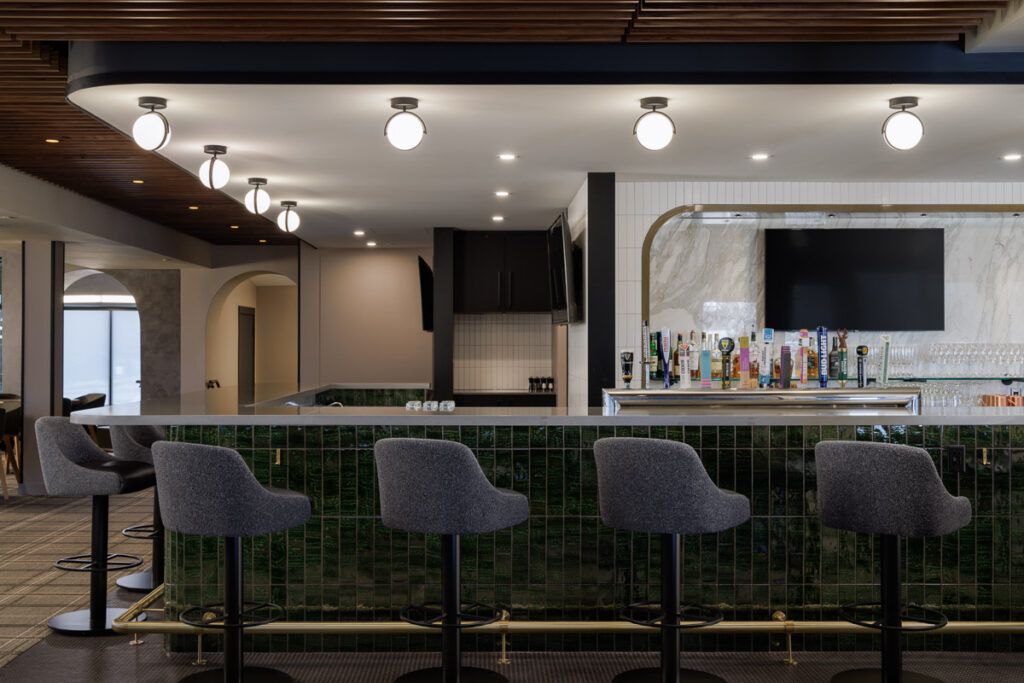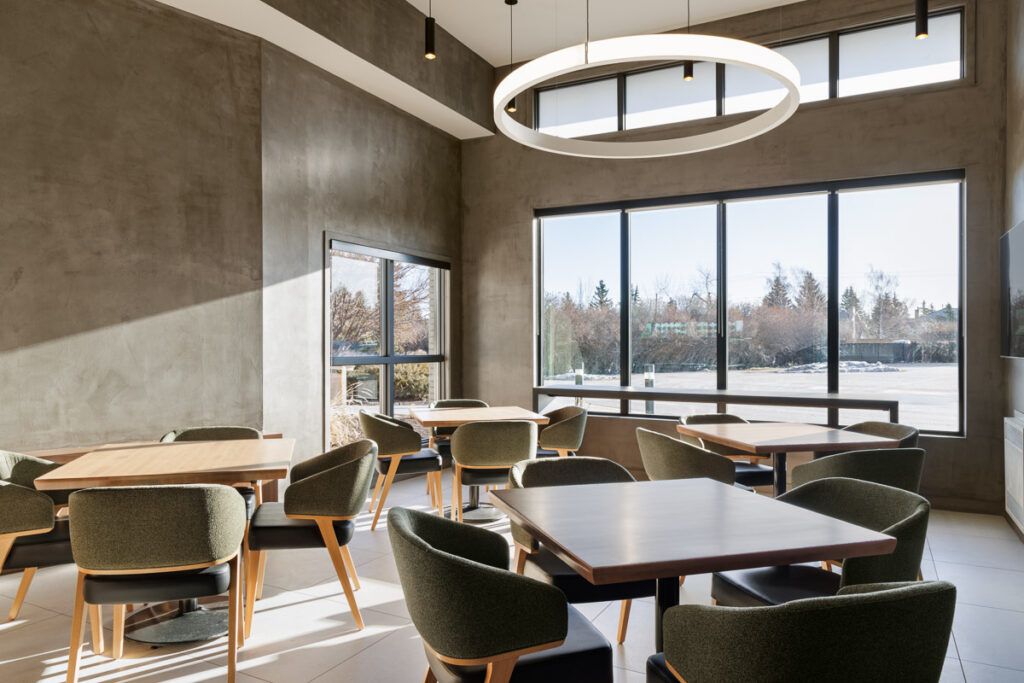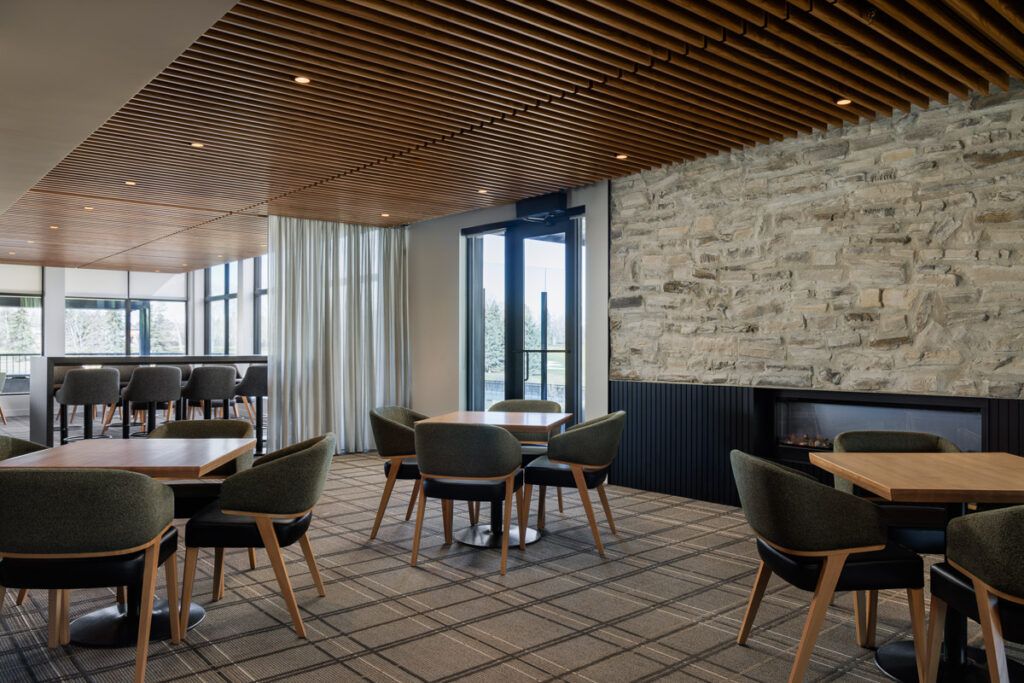Interiors
Location:
Calgary, AB
Client:
Canyon Meadows Golf and Country Club
Size:
390 sq.m. / 4200 sq.ft.
Design Team:
LOLA Architecture + Studio North
Erica Lowe
Colleen Cridland
Dan Vera
Contractor:
Eton West Construction
Consultant Team:
Electrical: SMP Engineering
Mechanical: Remedy Engineering
Project Management: Align Cost & Project Management
Images:
Photography by Joel Klassen Photography
Spike Lounge
Interiors
Project Info
Location:
Calgary, AB
Client:
Canyon Meadows Golf and Country Club
Size:
390 sq.m. / 4200 sq.ft.
Design Team:
LOLA Architecture + Studio North
Erica Lowe
Colleen Cridland
Dan Vera
Contractor:
Eton West Construction
Consultant Team:
Electrical: SMP Engineering
Mechanical: Remedy Engineering
Project Management: Align Cost & Project Management
Images:
Photography by Joel Klassen Photography

LOLA was engaged to revitalize the Spike Lounge Restaurant, with a particular emphasis on enhancing current functions and member access. The revisions to the bar and kitchen facilitated easier deliveries and improved operations, while also allowing for better placement of the bar, making it the central feature of the lounge. A private dining room was created, separated by a transparent, temperature-controlled wine display, offering a more intimate dining option. The design exudes a warm, inviting ambiance with natural, earthy tones and subtle references to golf culture through textiles and flooring.





