Renovation
Location:
Calgary, AB
Client:
Canyon Meadows Golf and Country Club
Images:
Renderings by LOLA Architecture
Photography by Joel Klassen Photography
Canyon Meadows Golf & Country Club
Renovation
Project Info
Location:
Calgary, AB
Client:
Canyon Meadows Golf and Country Club
Images:
Renderings by LOLA Architecture
Photography by Joel Klassen Photography
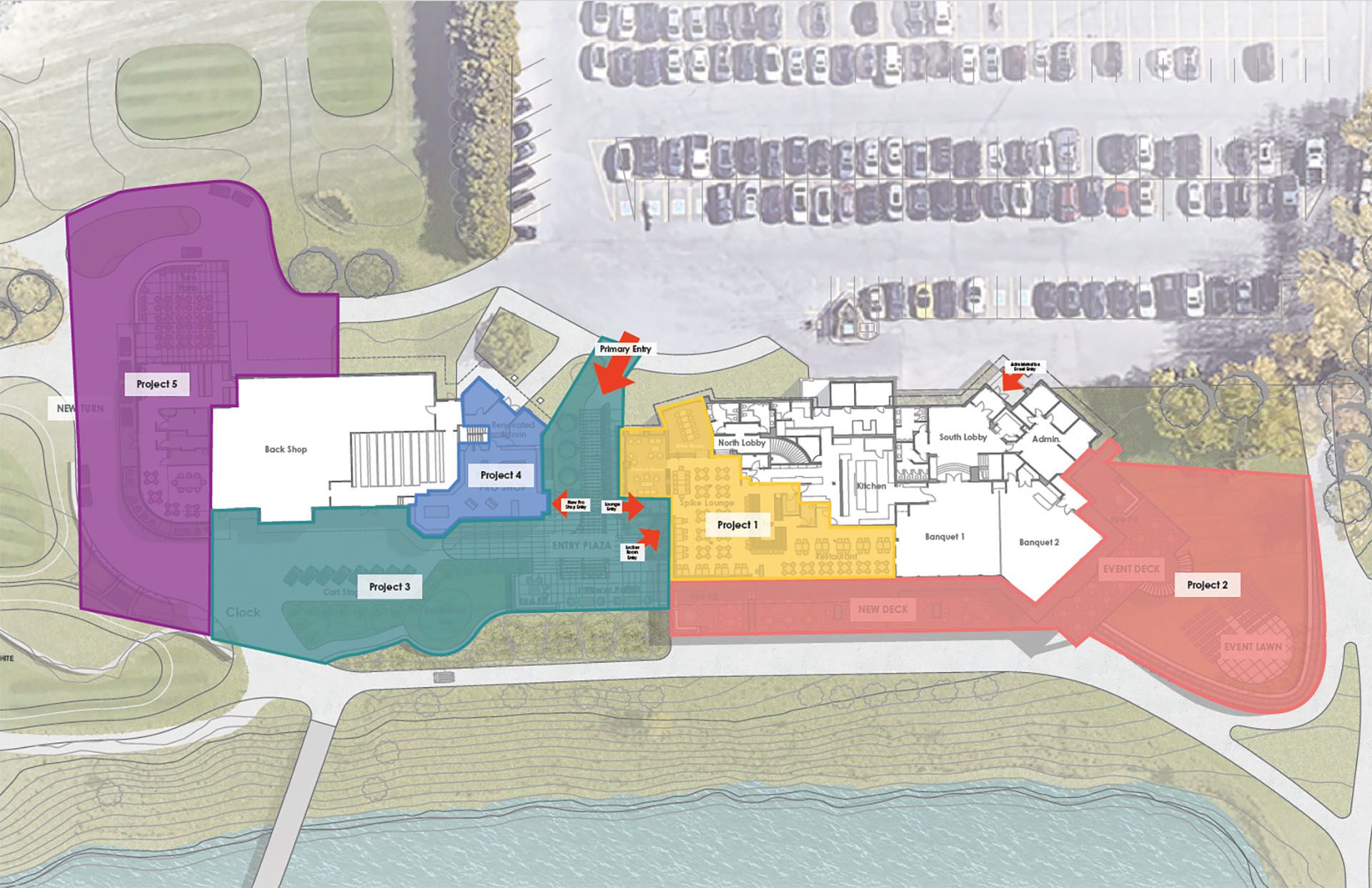
Canyon Meadows Golf and Country Club is undergoing a comprehensive phased transformation of its site. In 2020, LOLA Architecture was engaged to evaluate the club’s existing programming and develop an extensive master plan. This plan includes five phases of exterior and interior renovations, aimed at improving site access, optimizing daily functions, enhancing accessibility, and updating the overall aesthetic.
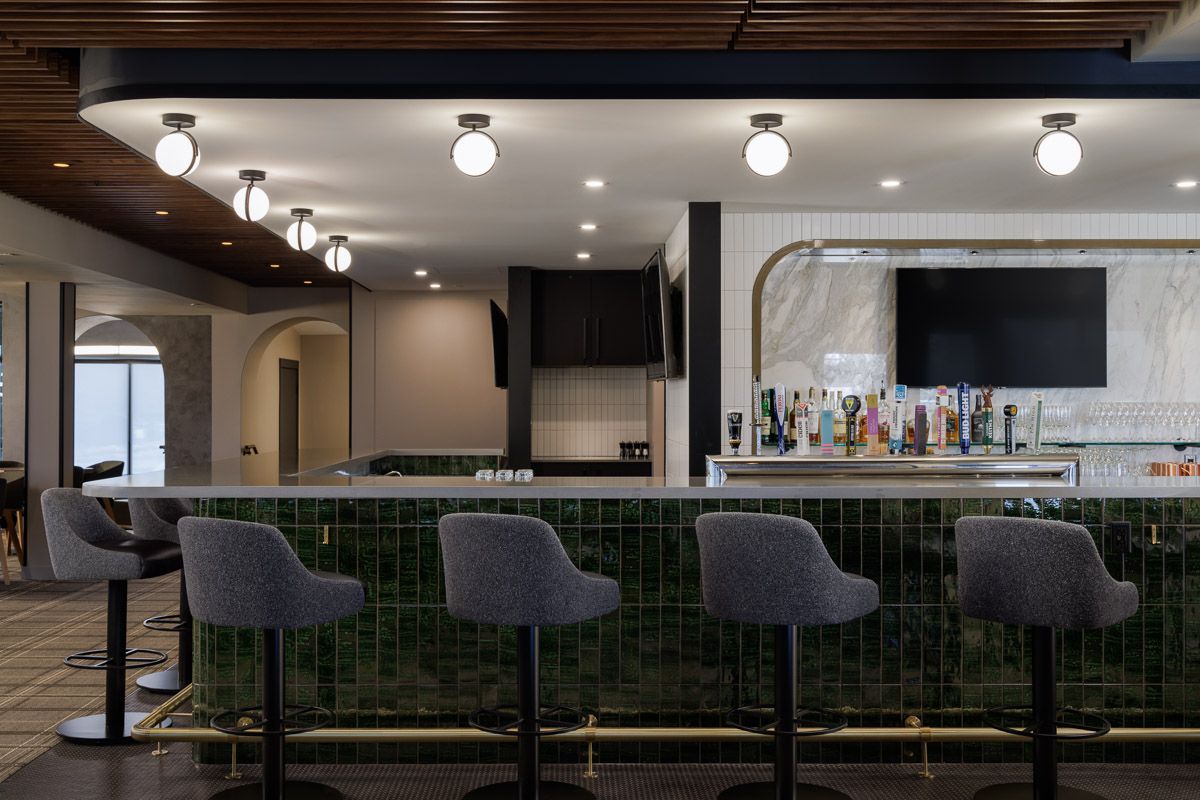
Phase 1
Revitalizing the Spike Lounge Restaurant with enhanced functionality and member access. This included bar and kitchen improvements for easier deliveries and operations, the creation of a central bar feature, and a private dining room with a transparent wine display.
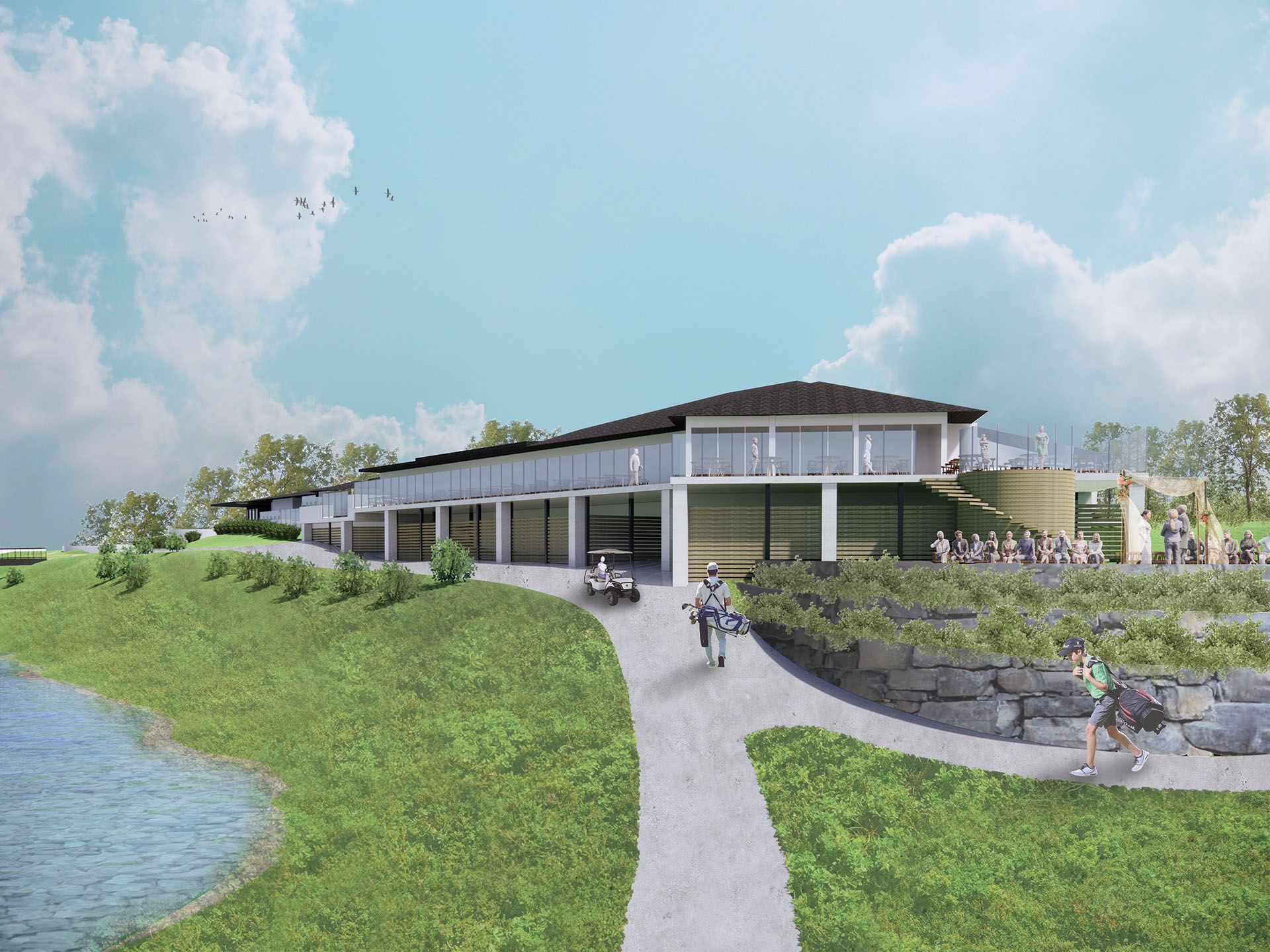
Phase 2
Revitalizing the Spike Lounge Restaurant with enhanced functionality and member access. This included bar and kitchen improvements for easier deliveries and operations, the creation of a central bar feature, and a private dining room with a transparent wine display.
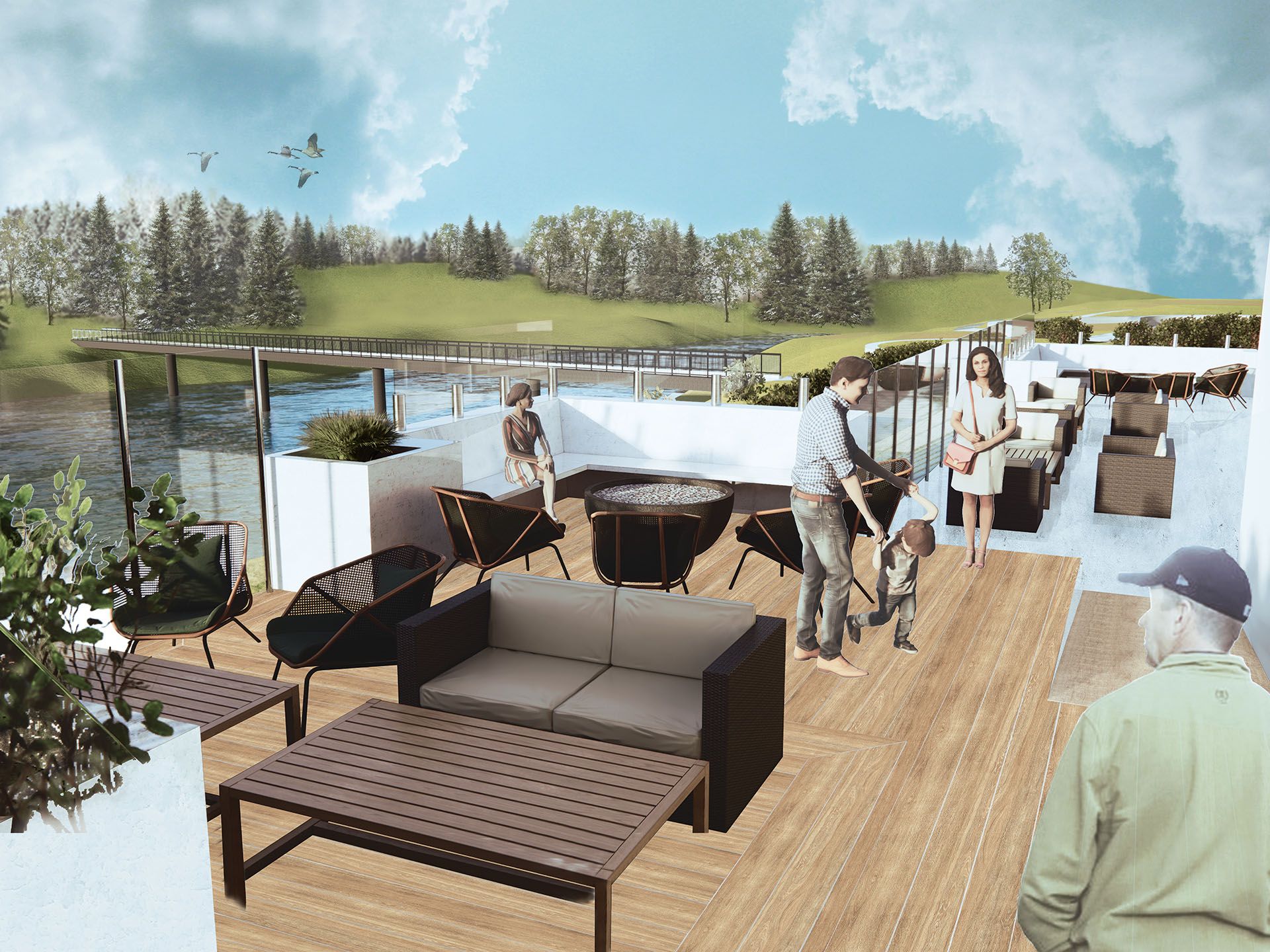
Phase 3
Creating a central entry plaza, streamlining access to various clubhouse amenities. This multi-functional space serves as both a welcoming entry point and an event plaza, featuring a covered pergola area for tournament registration and social gatherings.
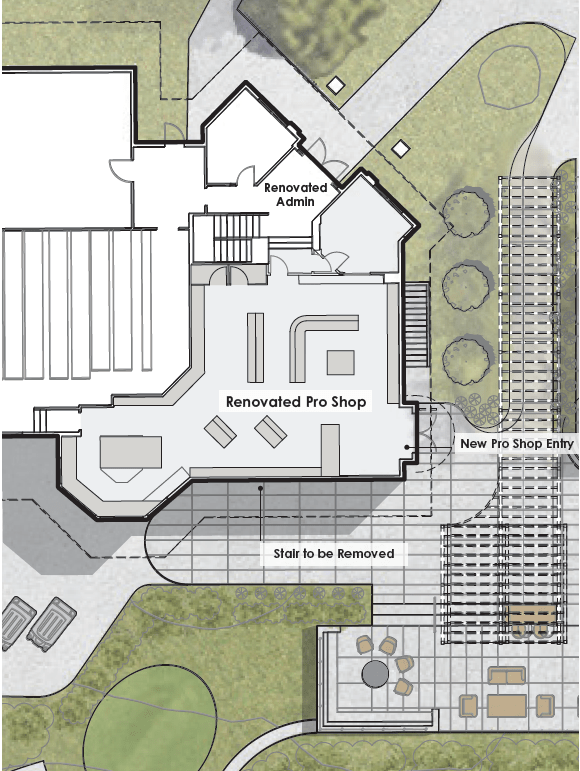
Phase 4
Renovating the Pro Shop to enhance functionality and aesthetics. This phase improves the Pro Shop’s integration with adjacent spaces, such as the Spike Lounge and the main entry plaza.
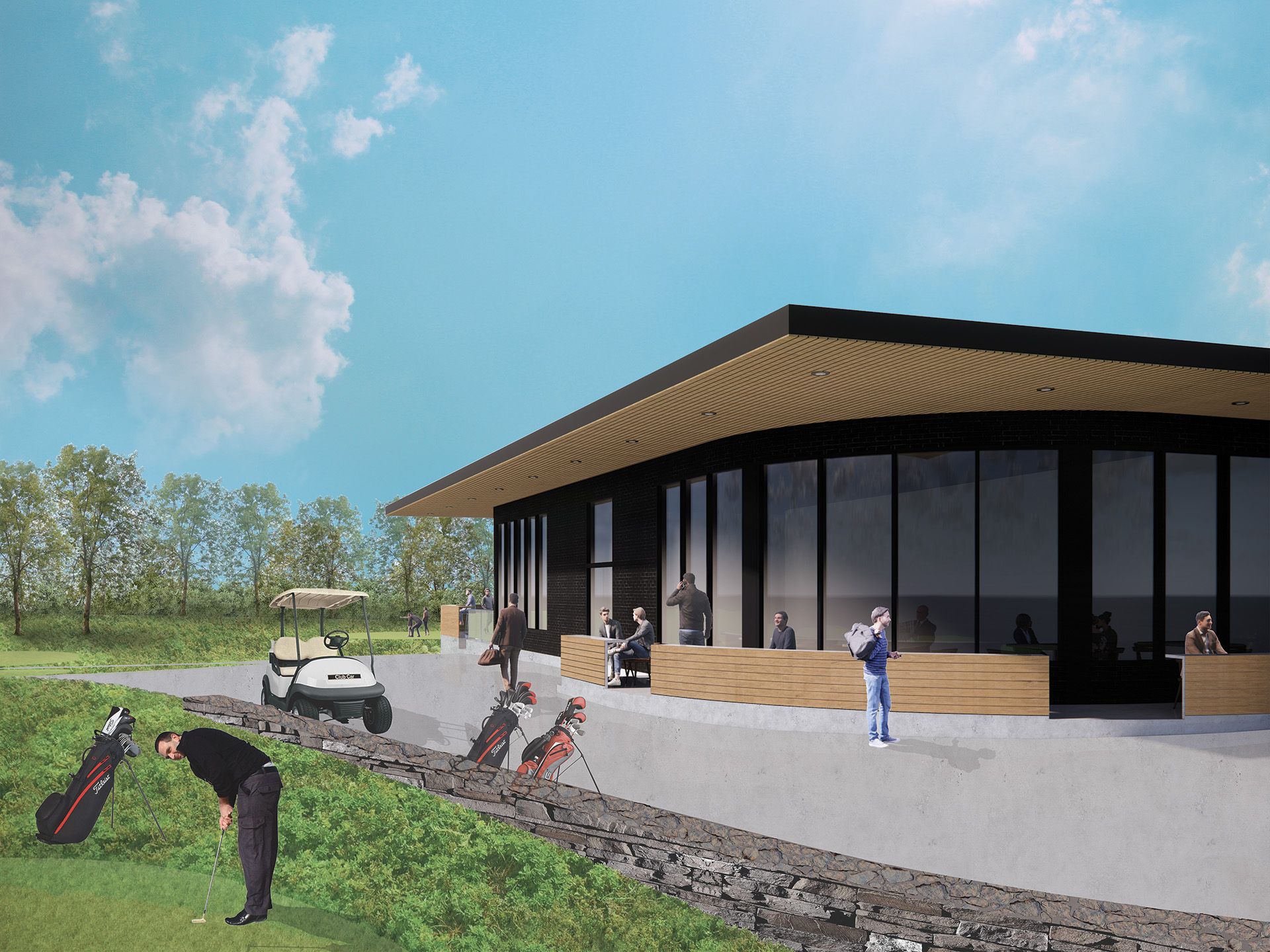
Phase 5
Renovating The Turn, a hub for golfers transitioning between the clubhouse and the course. Enhancements include a blend of indoor and outdoor seating, improved food service offerings, new junior change rooms, and the addition of permanent golf simulators.
Each phase of the master plan is designed to ensure minimal disruption to daily operations while significantly enhancing the club’s overall functionality and aesthetic appeal.
