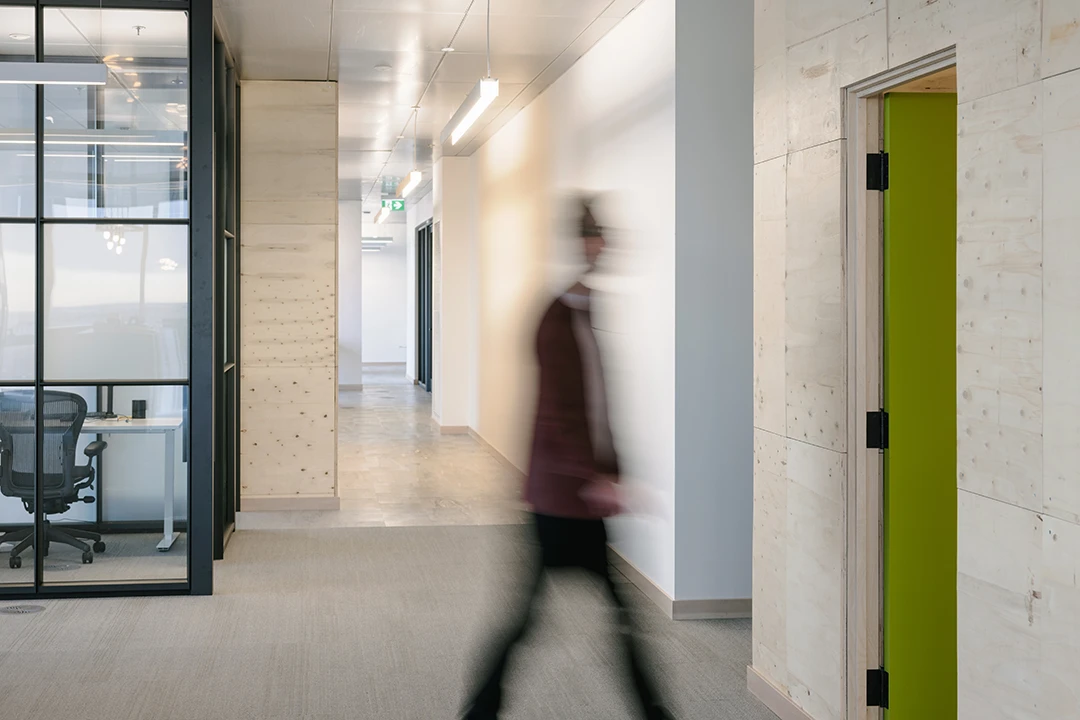Award:
SAB Magazine Interior Design Award – Integral Group
Jury Comment: As we take on the challenge of circularity in the construction industry, this beautiful contemporary office interior shows what is achievable using reclaimed materials with a combination of commitment and creativity. The sources of materials are diverse, but the resulting design is cohesive and inspiring.
Even for an interior tenant fit out like this one, location is key. The Integral Group chose the location for their new offices in the Telus Sky Building based on walkability and proximity to transit; and in the Telus Sky Building, in particular, because it was designed to LEED Platinum standards, incorporated operable windows, natural light, and displacement ventilation.
The overall office design fosters a sense of community through a central kitchen and the inclusion of areas for social interaction, including a boardroom table that converts to a pool table. In addition, a lactation room welcomes working mothers and doubles as a quiet room for those in need of a minute alone. The goal was to create a fully inclusive working environment; and all spaces within the floor plan, including meeting rooms and offices, were designed to be fully accessible.


