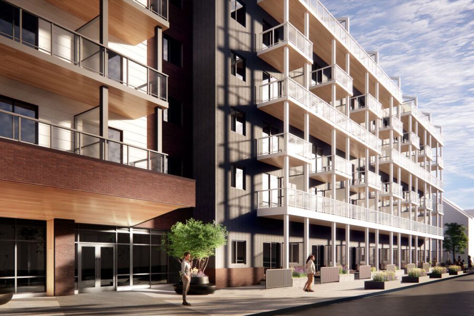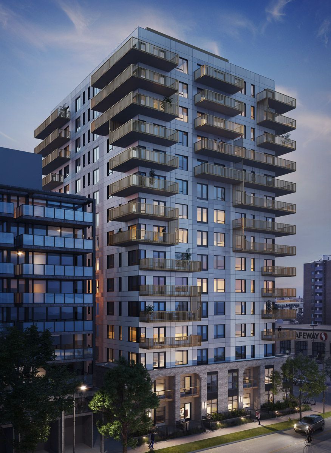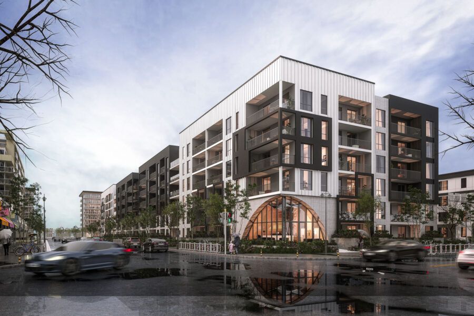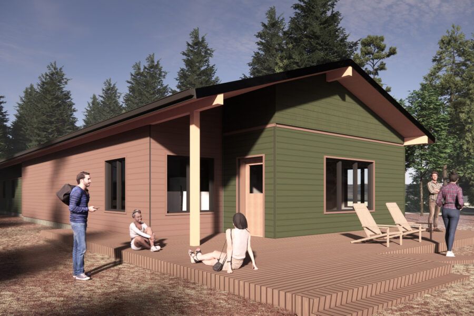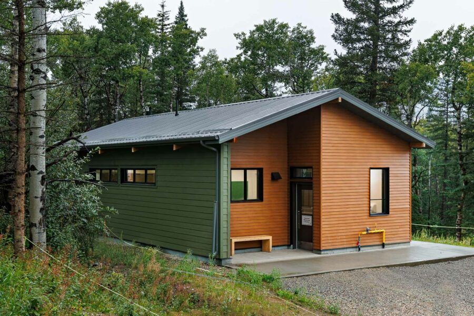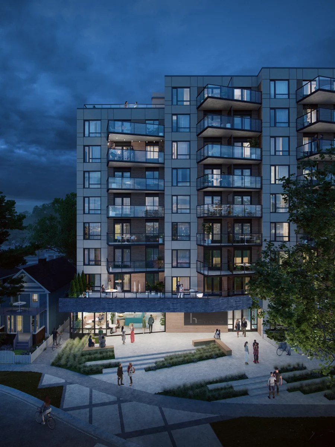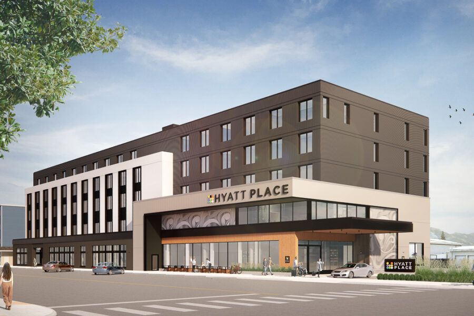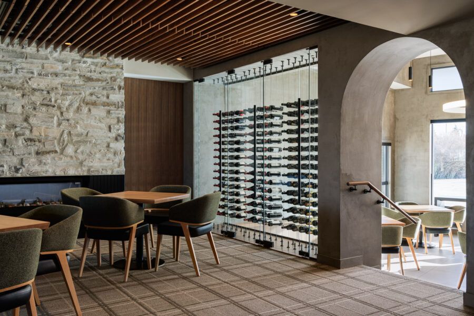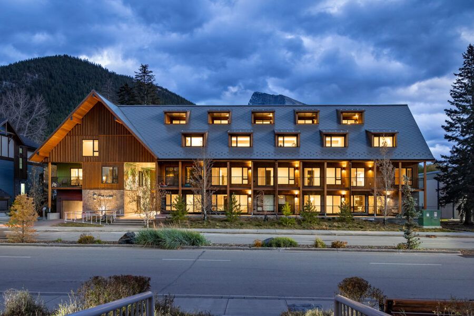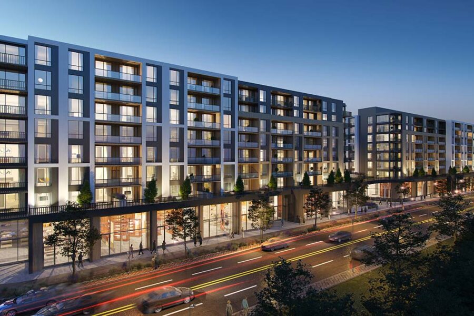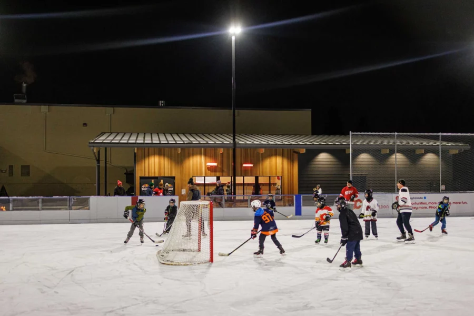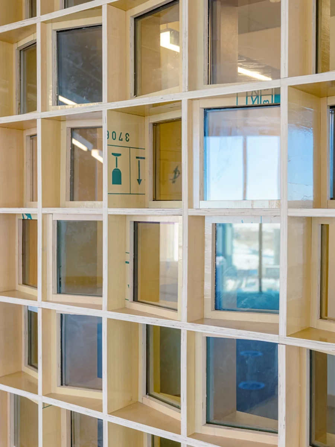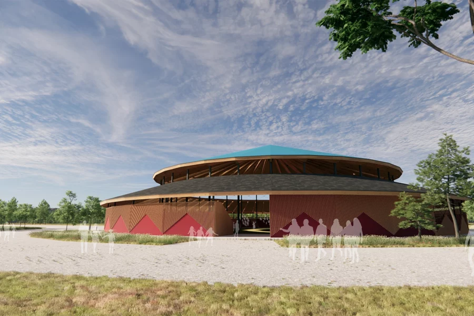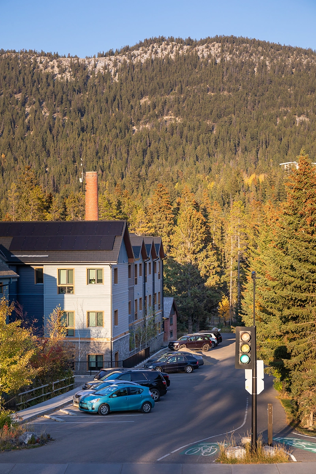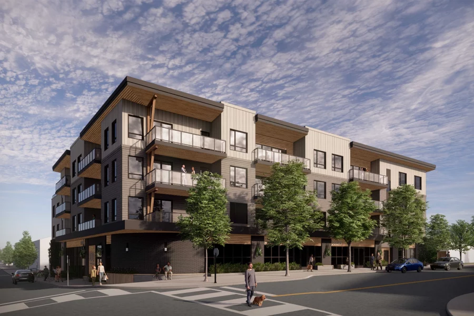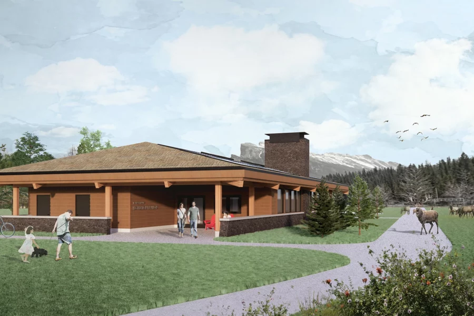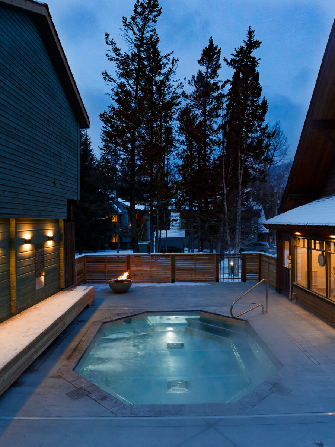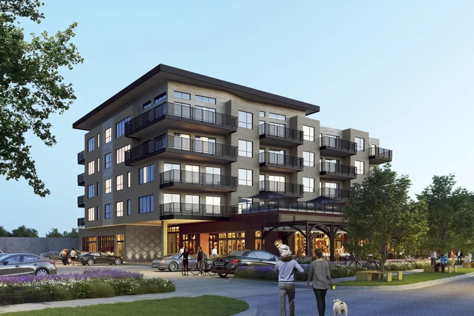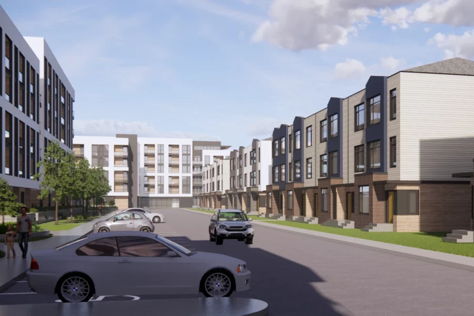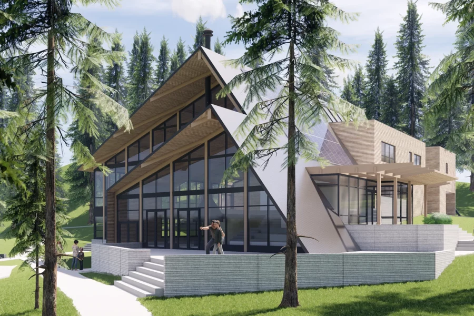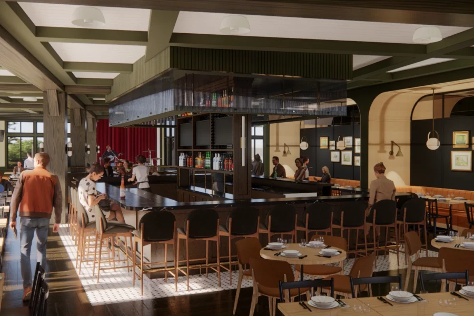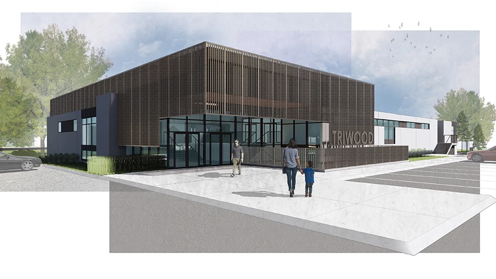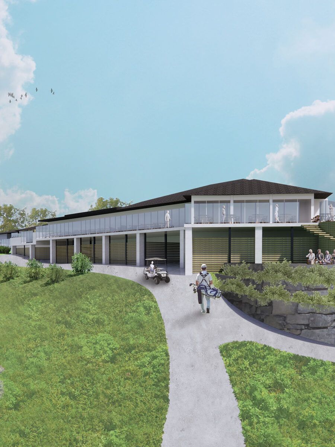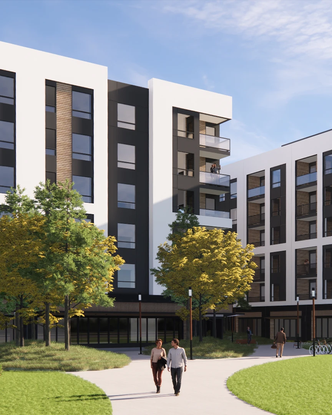All
- Sort Portfolio:
- All
- Master Planning Master planning in architectural design is the big-picture process that establishes the overall vision and framework for a development, considering factors like land use, infrastructure, and building placement to create a cohesive and functional environment. It lays the groundwork for future architectural details.
- Multi-Family Housing design provides the greatest opportunity to help build strong communities and improve people’s lives. Our residential projects are conceived with the end user in mind; aiming to improve day-to-day living through thoughtful and considered design. Maximizing access to daylight, green space, and civic space are hallmarks of our multi-family design solutions.
- Interiors Our interiors team is passionate about creating bespoke spaces that speak to the client and fit with the building. We develop interiors in concert with buildings to ensure our design solutions are carefully considered both from the inside and the outside. Our aim is to develop timeless spaces with quality, ethically sourced materials that reduce environmental impact and improve health.
- Public Public spaces provide opportunities for cultural expression, positive social transformation, and foster inclusive attitudes. In service of the community, they are civic spaces that are meant to enrich the cultural and social experience, acting as a reflection of their place and for their place.
- Social / Sustainable The global challenges of climate change, economic inequality, and social division are becoming more prevalent every day. Working on projects with strong social or sustainable goals provide us the opportunity to improve the lives of others, reduce the environmental impact of the built environment and feel good about the work we do.

